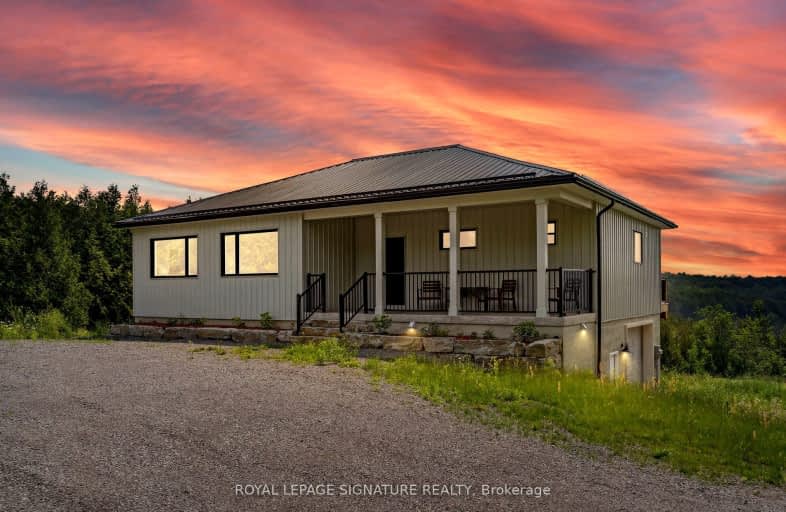Car-Dependent
- Almost all errands require a car.
Somewhat Bikeable
- Almost all errands require a car.

Hastings Public School
Elementary: PublicRoseneath Centennial Public School
Elementary: PublicPercy Centennial Public School
Elementary: PublicSt. Paul Catholic Elementary School
Elementary: CatholicNorwood District Public School
Elementary: PublicNorth Shore Public School
Elementary: PublicNorwood District High School
Secondary: PublicPeterborough Collegiate and Vocational School
Secondary: PublicCampbellford District High School
Secondary: PublicKenner Collegiate and Vocational Institute
Secondary: PublicAdam Scott Collegiate and Vocational Institute
Secondary: PublicThomas A Stewart Secondary School
Secondary: Public-
McGillicafey's Pub and Eatery
13 Bridge Street N, Hastings, ON K0L 1Y0 5.88km -
Capers Tap House
28 Bridge Street W, Campbellford, ON K0L 1L0 16.71km -
The Stinking Rose Pub & Grindhouse
26 Bridge West, Harcourt, ON K0L 16.71km
-
The Boat House Cafe
7100 County Road 18, Roseneath, ON K0K 2X0 11.63km -
Jeannine's BACK TALK CAFE
9 Main Street, Warkworth, ON K0K 3K0 11.79km -
Our Lucky Stars
16 Main Street, Warkworth, ON K0K 3K0 11.82km
-
GoodLife Fitness
1154 Chemong Rd, Peterborough, ON K9H 7J6 27.74km -
Young's Point Personal Training
2108 Nathaway Drive, Youngs Point, ON K0L 3G0 30.81km -
Anytime Fitness
115 Toronto Rd, Port Hope, ON L1A 3S4 42.69km
-
Sullivan's Pharmacy
71 Hunter Street E, Peterborough, ON K9H 1G4 24.85km -
IDA PHARMACY
829 Chemong Road, Brookdale Plaza, Peterborough, ON K9H 5Z5 26.76km -
Rexall Drug Store
1154 Chemong Road, Peterborough, ON K9H 7J6 27.74km
-
Banjo's Grill
3 Bridge Street S, Hastings, ON K0L 1Y0 5.74km -
Roma's Pizzeria
8 Water Street, Unit 6, Hastings, ON K0L 1Y0 5.77km -
Sheila's Restaurant
27 Front Street W, Trent Hills, ON K0L 1Y0 5.79km
-
Peterborough Square
360 George Street N, Peterborough, ON K9H 7E7 25.57km -
Lansdowne Place
645 Lansdowne Street W, Peterborough, ON K9J 7Y5 26.2km -
Dueling Grounds
304 George Street N, Unit 200, Peterborough, ON K9J 3H2 25.53km
-
Fisher's No Frills
15 Canrobert Street, Campbellford, ON K0L 1L0 16.58km -
Sharpe's Food Market
85 Front Street N, Campbellford, ON K0L 1L0 17.1km -
The Grocery Outlet
982 Highway, Suite 7, Peterborough, ON K9J 6X8 20.75km
-
LCBO
Highway 7, Havelock, ON K0L 1Z0 22.1km -
The Beer Store
570 Lansdowne Street W, Peterborough, ON K9J 1Y9 26.02km -
Liquor Control Board of Ontario
879 Lansdowne Street W, Peterborough, ON K9J 1Z5 26.9km
-
Kwik Fill
2551-2557 Delaware Ave 8.75km -
Ultramar Gas
949 Highway 7, Peterborough, ON K9J 6X9 20.97km -
Del Mastro Motors
48 Lansdowne Street West, Peterborough, ON K9J 1Y1 24.74km
-
Galaxy Cinemas
320 Water Street, Peterborough, ON K9H 7N9 25.44km -
Port Hope Drive In
2141 Theatre Road, Cobourg, ON K9A 4J7 38.44km -
Centre Theatre
120 Dundas Street W, Trenton, ON K8V 3P3 38.66km
-
Peterborough Public Library
345 Aylmer Street N, Peterborough, ON K9H 3V7 25.88km -
Marmora Public Library
37 Forsyth St, Marmora, ON K0K 2M0 34.92km -
Clarington Public Library
2950 Courtice Road, Courtice, ON L1E 2H8 73.44km
-
Peterborough Regional Health Centre
1 Hospital Drive, Peterborough, ON K9J 7C6 27.58km -
Northumberland Hills Hospital
1000 Depalma Drive, Cobourg, ON K9A 5W6 35.83km -
St Joseph's At Fleming
659 Brealey Drive, Peterborough, ON K9K 2R8 29.23km
-
Old Mill Park
51 Grand Rd, Campbellford ON K0L 1L0 16.66km -
Douro Park
Warsaw ON K0L 3A0 20.8km -
Lower Healey Falls
Campbellford ON 21.38km
-
RBC Royal Bank
36 Main St, Warkworth ON K0K 3K0 11.92km -
Kawartha Credit Union
1107 Heritage Line, Keene ON K0L 2G0 13.02km -
CIBC
4459 Hwy, Norwood ON K0L 2V0 14.28km


