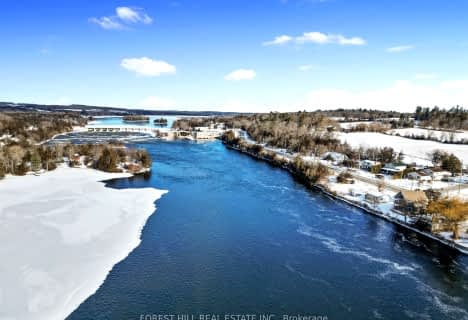Sold on Nov 13, 2015
Note: Property is not currently for sale or for rent.

-
Type: Farm
-
Style: 2-Storey
-
Size: 2500 sqft
-
Lot Size: 999 x 1105 Feet
-
Age: 100+ years
-
Taxes: $2,250 per year
-
Days on Site: 224 Days
-
Added: Apr 06, 2015 (7 months on market)
-
Updated:
-
Last Checked: 3 months ago
-
MLS®#: X3159992
-
Listed By: Sotheby`s international realty canada, brokerage
Live The Dream! Nestled On 25 Rolling Acres With Stunning Views, This Charming Brick Century Farmhouse With Detached 3 Car Carriage House & Upper Loft, Offers Many Original Features & Millwork, Wood Floors, 5 Bedrooms, 3 Baths, A Family Sized Country Kitchen W/ Centre Island & W/O To Sparkling Saltwater Pool. Views Over Barn, Paddocks, Pond & Pasture. The Barn Is Superb & Ready For Your Hobby Farming Venture. Located Just Minutes To Campbellford.
Extras
B/I Dishwasher, Built-In Oven, Hot Tub, Electric Light Fixtures
Property Details
Facts for 1969 Burnbrae Road East, Trent Hills
Status
Days on Market: 224
Last Status: Sold
Sold Date: Nov 13, 2015
Closed Date: Nov 26, 2015
Expiry Date: Nov 30, 2015
Sold Price: $575,000
Unavailable Date: Nov 13, 2015
Input Date: Apr 06, 2015
Property
Status: Sale
Property Type: Farm
Style: 2-Storey
Size (sq ft): 2500
Age: 100+
Area: Trent Hills
Community: Rural Trent Hills
Availability Date: Tba
Inside
Bedrooms: 4
Bedrooms Plus: 1
Bathrooms: 3
Kitchens: 1
Rooms: 9
Den/Family Room: Yes
Air Conditioning: None
Fireplace: Yes
Laundry Level: Main
Central Vacuum: N
Washrooms: 3
Utilities
Electricity: Yes
Gas: No
Cable: No
Telephone: Yes
Building
Basement: Part Fin
Basement 2: W/O
Heat Type: Forced Air
Heat Source: Oil
Exterior: Board/Batten
Exterior: Brick
Water Supply: Well
Special Designation: Unknown
Other Structures: Barn
Other Structures: Drive Shed
Parking
Driveway: Pvt Double
Garage Spaces: 3
Garage Type: Detached
Covered Parking Spaces: 6
Fees
Tax Year: 2015
Tax Legal Description: Pt Lt 17 Con 5 Seymour Pt 1 38R1362 & Pt 1 38R2142
Taxes: $2,250
Highlights
Feature: Clear View
Feature: Equestrian
Feature: Rolling
Feature: Wooded/Treed
Land
Cross Street: Burnbrae Road (6th L
Municipality District: Trent Hills
Fronting On: South
Parcel Number: 511960149
Pool: Inground
Sewer: Septic
Lot Depth: 1105 Feet
Lot Frontage: 999 Feet
Lot Irregularities: 25 Acres Irregular
Acres: 25-49.99
Waterfront: None
Additional Media
- Virtual Tour: http://www.obeo.com/u.aspx?ID=1024727
Rooms
Room details for 1969 Burnbrae Road East, Trent Hills
| Type | Dimensions | Description |
|---|---|---|
| Kitchen Main | 4.90 x 6.96 | W/O To Pool, Wood Floor, Centre Island |
| Living Main | 4.05 x 4.73 | Wood Floor, Fireplace, French Doors |
| Dining Main | 4.15 x 7.35 | Wood Floor |
| Family Main | 4.67 x 8.40 | Wood Floor, O/Looks Garden |
| Office Main | 4.57 x 7.27 | Wood Floor, Beamed, Skylight |
| Master 2nd | 4.70 x 4.94 | |
| 2nd Br 2nd | 3.98 x 4.07 | |
| 3rd Br 2nd | 3.21 x 4.09 | |
| 4th Br 2nd | 3.70 x 4.05 | |
| Rec Lower | 4.40 x 6.60 | W/O To Garden |
| 5th Br Lower | 3.89 x 4.82 |
| XXXXXXXX | XXX XX, XXXX |
XXXX XXX XXXX |
$XXX,XXX |
| XXX XX, XXXX |
XXXXXX XXX XXXX |
$XXX,XXX | |
| XXXXXXXX | XXX XX, XXXX |
XXXXXXXX XXX XXXX |
|
| XXX XX, XXXX |
XXXXXX XXX XXXX |
$XXX,XXX | |
| XXXXXXXX | XXX XX, XXXX |
XXXX XXX XXXX |
$XXX,XXX |
| XXX XX, XXXX |
XXXXXX XXX XXXX |
$XXX,XXX |
| XXXXXXXX XXXX | XXX XX, XXXX | $560,000 XXX XXXX |
| XXXXXXXX XXXXXX | XXX XX, XXXX | $579,899 XXX XXXX |
| XXXXXXXX XXXXXXXX | XXX XX, XXXX | XXX XXXX |
| XXXXXXXX XXXXXX | XXX XX, XXXX | $649,900 XXX XXXX |
| XXXXXXXX XXXX | XXX XX, XXXX | $575,000 XXX XXXX |
| XXXXXXXX XXXXXX | XXX XX, XXXX | $599,000 XXX XXXX |

Sacred Heart Catholic School
Elementary: CatholicStockdale Public School
Elementary: PublicPercy Centennial Public School
Elementary: PublicSt. Mary Catholic Elementary School
Elementary: CatholicKent Public School
Elementary: PublicHillcrest Public School
Elementary: PublicÉcole secondaire publique Marc-Garneau
Secondary: PublicNorwood District High School
Secondary: PublicSt Paul Catholic Secondary School
Secondary: CatholicCampbellford District High School
Secondary: PublicTrenton High School
Secondary: PublicEast Northumberland Secondary School
Secondary: Public- 2 bath
- 4 bed
- 1100 sqft
1686 8th Line East, Trent Hills, Ontario • K0L 1L0 • Rural Trent Hills

