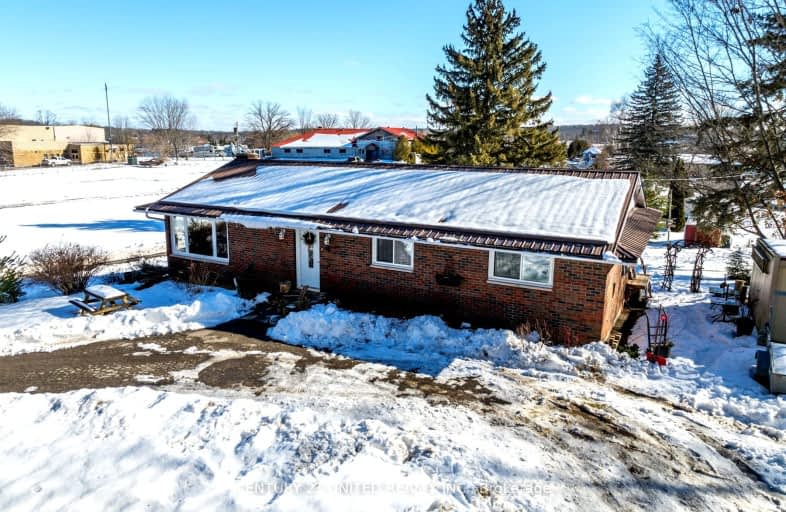Car-Dependent
- Most errands require a car.
30
/100
Somewhat Bikeable
- Most errands require a car.
40
/100

Hastings Public School
Elementary: Public
0.76 km
Roseneath Centennial Public School
Elementary: Public
14.97 km
Percy Centennial Public School
Elementary: Public
13.10 km
St. Paul Catholic Elementary School
Elementary: Catholic
8.24 km
Havelock-Belmont Public School
Elementary: Public
16.15 km
Norwood District Public School
Elementary: Public
8.32 km
Norwood District High School
Secondary: Public
8.66 km
Peterborough Collegiate and Vocational School
Secondary: Public
28.34 km
Campbellford District High School
Secondary: Public
13.90 km
Adam Scott Collegiate and Vocational Institute
Secondary: Public
28.37 km
Thomas A Stewart Secondary School
Secondary: Public
27.52 km
East Northumberland Secondary School
Secondary: Public
34.44 km
-
Norwood Mill Pond
4340 Hwy, Norwood ON K0L 2V0 9.17km -
Old Mill Park
51 Grand Rd, Campbellford ON K0L 1L0 13.13km -
Century Game Park
ON 14.11km
-
RBC Royal Bank
19 Front St, Hastings ON K0L 1Y0 0.81km -
RBC Royal Bank
2369 County Rd 45, Norwood ON K0L 2W0 8.65km -
CIBC
4459 Hwy, Norwood ON K0L 2V0 9.93km



