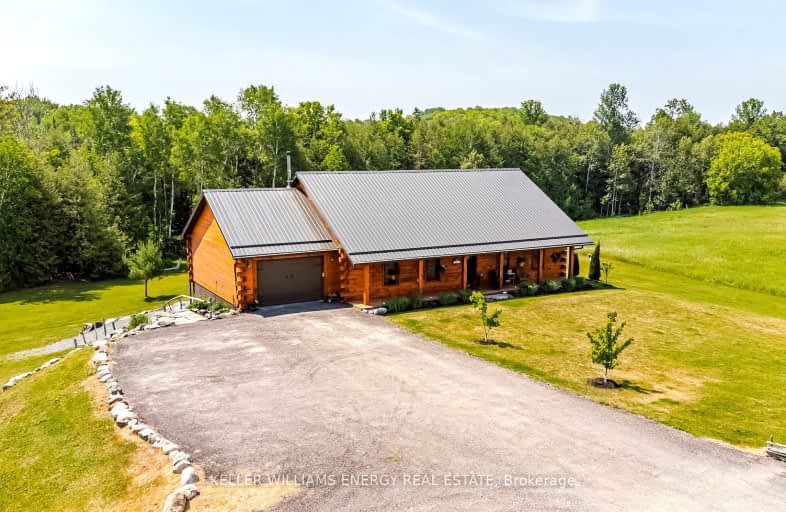Car-Dependent
- Almost all errands require a car.
Somewhat Bikeable
- Most errands require a car.

Earl Prentice Public School
Elementary: PublicSacred Heart Catholic School
Elementary: CatholicSt. Mary Catholic Elementary School
Elementary: CatholicKent Public School
Elementary: PublicHavelock-Belmont Public School
Elementary: PublicHillcrest Public School
Elementary: PublicÉcole secondaire publique Marc-Garneau
Secondary: PublicNorwood District High School
Secondary: PublicSt Paul Catholic Secondary School
Secondary: CatholicCampbellford District High School
Secondary: PublicTrenton High School
Secondary: PublicEast Northumberland Secondary School
Secondary: Public-
The Stinking Rose Pub & Grindhouse
26 Bridge West, Harcourt, ON K0L 5.2km -
The Church-Key Pub & Grindhouse
26 Bridge Street W, Campbellford, ON K0L 1L0 5.2km -
Capers Tap House
28 Bridge Street W, Campbellford, ON K0L 1L0 5.2km
-
Tim Hortons
148 Grand Rd, Campbellford, ON K0L 1L0 5.71km -
Standard 28
10040 Ontario 28, Apsley, ON K0L 15.67km -
Tim Hortons
50 Ottawa St West, Havelock, ON K0L 1Z0 15.74km
-
Rexall Pharma Plus
173 Dundas E, Quinte West, ON K8V 2Z5 29.53km -
Shoppers Drug Mart
83 Dundas Street W, Trenton, ON K8V 3P3 29.64km -
Smylie’s Your Independent Grocer
293 Dundas Street E, Trenton, ON K8V 1M1 30.05km
-
Captain George's Fish and Chips
100 Doxsee Avenue N, Campbellford, ON K0L 4.68km -
Tommy's Pizzeria
100 Doxsee Avenue N, Campbellford, ON K0L 1L0 4.68km -
Apollo's Pizza
92 Bridge Street E, Campbellford, ON K0L 1L0 4.91km
-
Quinte Mall
390 N Front Street, Belleville, ON K8P 3E1 32.17km -
Dollarama - Wal-Mart Centre
264 Millennium Pkwy, Belleville, ON K8N 4Z5 32.31km -
Marmora Dollar Plus
21 Forsyth Street, Marmora, ON K0K 2M0 17.09km
-
Sharpe's Food Market
85 Front Street N, Campbellford, ON K0L 1L0 4.79km -
Fisher's No Frills
15 Canrobert Street, Campbellford, ON K0L 1L0 5.33km -
Valu-Mart - Marmora
42 Matthew Street, Marmora, ON K0K 2M0 17.25km
-
LCBO
Highway 7, Havelock, ON K0L 1Z0 13.34km -
The Beer Store
570 Lansdowne Street W, Peterborough, ON K9J 1Y9 46.49km -
Liquor Control Board of Ontario
879 Lansdowne Street W, Peterborough, ON K9J 1Z5 47.43km
-
Dave Murray Heating Service & Installation
5 Vermilyea Road, Belleville, ON K8N 4Z5 29.9km -
D&K Home Services by Enercare
6833A Highway 62, RR 5, Belleville, ON K8N 0L9 30.68km -
Country Hearth & Chimney
7650 County Road 2, RR4, Cobourg, ON K9A 4J7 54.7km
-
Centre Theatre
120 Dundas Street W, Trenton, ON K8V 3P3 29.64km -
Belleville Cineplex
321 Front Street, Belleville, ON K8N 2Z9 31.91km -
Galaxy Cinemas Belleville
160 Bell Boulevard, Belleville, ON K8P 5L2 32.23km
-
Marmora Public Library
37 Forsyth St, Marmora, ON K0K 2M0 17.03km -
Peterborough Public Library
345 Aylmer Street N, Peterborough, ON K9H 3V7 45.92km -
County of Prince Edward Public Library, Picton Branch
208 Main Street, Picton, ON K0K 2T0 60.7km
-
Quinte Health Care Belleville General Hospital
265 Dundas Street E, Belleville, ON K8N 5A9 36.21km -
Peterborough Regional Health Centre
1 Hospital Drive, Peterborough, ON K9J 7C6 47.72km -
Northumberland Hills Hospital
1000 Depalma Drive, Cobourg, ON K9A 5W6 53.7km
-
Lower Healey Falls
Campbellford ON 4.07km -
Crowe River Conservation Area
670 Crowe River Rd, Marmora ON K0K 2M0 4.62km -
Old Mill Park
51 Grand Rd, Campbellford ON K0L 1L0 5.32km
-
RBC Royal Bank
15 Doxsee Ave N (at Bridge St), Campbellford ON K0L 1L0 4.95km -
BMO Bank of Montreal
66 Bridge St E, Campbellford ON K0L 1L0 4.99km -
TD Canada Trust Branch and ATM
43 Trent Dr, Campbellford ON K0L 1L0 5.17km
- 3 bath
- 2 bed
- 2000 sqft
97 Hearthstone Road, Trent Hills, Ontario • K0L 1L0 • Rural Trent Hills




