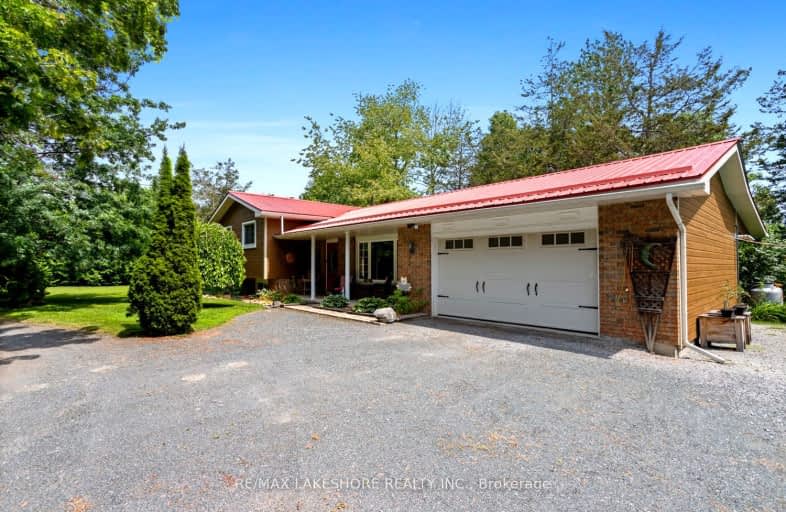Car-Dependent
- Almost all errands require a car.
0
/100
Somewhat Bikeable
- Most errands require a car.
25
/100

Earl Prentice Public School
Elementary: Public
16.92 km
Sacred Heart Catholic School
Elementary: Catholic
16.37 km
St. Mary Catholic Elementary School
Elementary: Catholic
5.18 km
Kent Public School
Elementary: Public
4.82 km
Havelock-Belmont Public School
Elementary: Public
12.37 km
Hillcrest Public School
Elementary: Public
5.10 km
École secondaire publique Marc-Garneau
Secondary: Public
31.92 km
Norwood District High School
Secondary: Public
15.83 km
St Paul Catholic Secondary School
Secondary: Catholic
32.07 km
Campbellford District High School
Secondary: Public
4.92 km
Trenton High School
Secondary: Public
32.00 km
East Northumberland Secondary School
Secondary: Public
34.36 km
-
Lower Healey Falls
Campbellford ON 1.89km -
Crowe River Conservation Area
670 Crowe River Rd, Marmora ON K0K 2M0 3.44km -
Old Mill Park
51 Grand Rd, Campbellford ON K0L 1L0 5.3km
-
RBC Royal Bank
15 Doxsee Ave N (at Bridge St), Campbellford ON K0L 1L0 5.07km -
BMO Bank of Montreal
66 Bridge St E, Campbellford ON K0L 1L0 5.09km -
TD Bank Financial Group
43 Trent Dr, Campbellford ON K0L 1L0 5.27km



