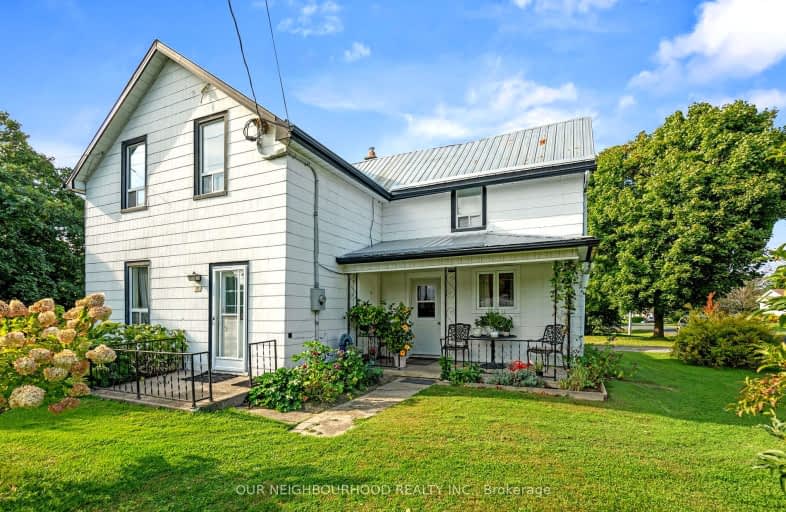Car-Dependent
- Most errands require a car.
Somewhat Bikeable
- Most errands require a car.

Hastings Public School
Elementary: PublicPercy Centennial Public School
Elementary: PublicSt. Mary Catholic Elementary School
Elementary: CatholicKent Public School
Elementary: PublicHavelock-Belmont Public School
Elementary: PublicHillcrest Public School
Elementary: PublicÉcole secondaire publique Marc-Garneau
Secondary: PublicNorwood District High School
Secondary: PublicSt Paul Catholic Secondary School
Secondary: CatholicCampbellford District High School
Secondary: PublicTrenton High School
Secondary: PublicEast Northumberland Secondary School
Secondary: Public-
Hillside Gardens
Campbellford ON 0.82km -
Kennedy Park
Campbellford ON 0.83km -
Old Mill Park
51 Grand Rd, Campbellford ON K0L 1L0 1.12km
-
TD Bank Financial Group
43 Trent Dr, Campbellford ON K0L 1L0 0.92km -
TD Canada Trust Branch and ATM
43 Trent Dr, Campbellford ON K0L 1L0 0.92km -
TD Canada Trust ATM
43 Trent Dr (River St), Campbellford ON K0L 1L0 0.93km
- 1 bath
- 3 bed
- 1100 sqft
22 Raglan Street North, Trent Hills, Ontario • K0L 1L0 • Campbellford





