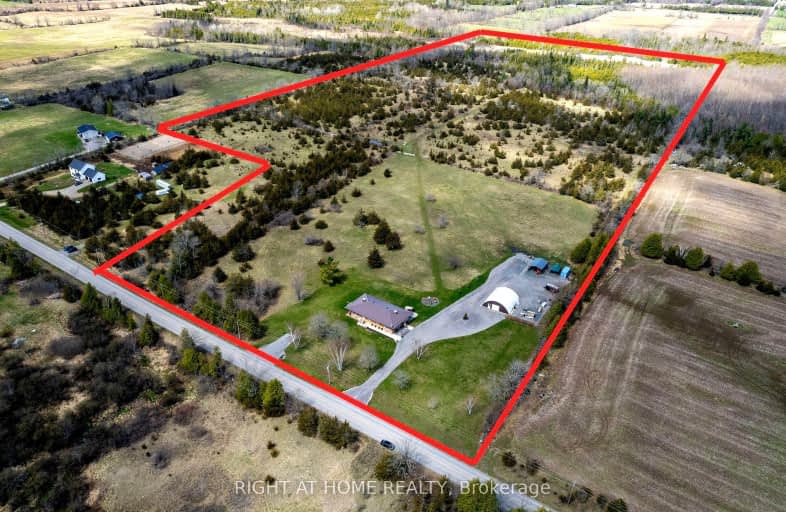Car-Dependent
- Almost all errands require a car.
Somewhat Bikeable
- Most errands require a car.

Earl Prentice Public School
Elementary: PublicSacred Heart Catholic School
Elementary: CatholicSt. Mary Catholic Elementary School
Elementary: CatholicKent Public School
Elementary: PublicHavelock-Belmont Public School
Elementary: PublicHillcrest Public School
Elementary: PublicNorwood District High School
Secondary: PublicSt Paul Catholic Secondary School
Secondary: CatholicCampbellford District High School
Secondary: PublicCentre Hastings Secondary School
Secondary: PublicTrenton High School
Secondary: PublicEast Northumberland Secondary School
Secondary: Public-
Capers Tap House
28 Bridge Street W, Campbellford, ON K0L 1L0 10.09km -
The Stinking Rose Pub & Grindhouse
26 Bridge West, Harcourt, ON K0L 10.1km -
The Church-Key Pub & Grindhouse
26 Bridge Street W, Campbellford, ON K0L 1L0 10.1km
-
Standard 28
10040 Ontario 28, Apsley, ON K0L 10.21km -
Tim Hortons
50 Ottawa St West, Havelock, ON K0L 1Z0 10.31km -
Tim Hortons
148 Grand Rd, Campbellford, ON K0L 1L0 10.65km
-
Rexall Pharma Plus
173 Dundas E, Quinte West, ON K8V 2Z5 36.42km -
Smylie’s Your Independent Grocer
293 Dundas Street E, Trenton, ON K8V 1M1 36.9km -
Shoppers Drug Mart
390 N Front Street, Belleville, ON K8P 3E1 37.58km
-
The Ranch
7810 Highway 7, Havelock, ON K0L 1Z0 6.5km -
Woody Burger & Pizzeria
102 Ottawa Street E, Havelock, ON K0L 1Z0 8.81km -
Station House Restaurant
30 Ottawa Street E, Ottawa, ON K0L 1Z0 9.51km
-
Quinte Mall
390 N Front Street, Belleville, ON K8P 3E1 37.65km -
Dollarama - Wal-Mart Centre
264 Millennium Pkwy, Belleville, ON K8N 4Z5 37.68km -
Marmora Dollar Plus
21 Forsyth Street, Marmora, ON K0K 2M0 11.96km
-
Sharpe's Food Market
85 Front Street N, Campbellford, ON K0L 1L0 9.79km -
Fisher's No Frills
15 Canrobert Street, Campbellford, ON K0L 1L0 10.16km -
Valu-Mart - Marmora
42 Matthew Street, Marmora, ON K0K 2M0 12.19km
-
LCBO
Highway 7, Havelock, ON K0L 1Z0 7.17km -
The Beer Store
570 Lansdowne Street W, Peterborough, ON K9J 1Y9 45.82km -
Liquor Control Board of Ontario
879 Lansdowne Street W, Peterborough, ON K9J 1Z5 46.79km
-
Pioneer
2 Matthew Street, Marmora, ON K0K 2M0 11.21km -
Dependable Duct Cleaning
1246 Shannick Road, Hastings County, ON K0K 2M0 22.91km -
Kwik Fill
2551-2557 Delaware Ave 30.08km
-
Centre Theatre
120 Dundas Street W, Trenton, ON K8V 3P3 36.56km -
Belleville Cineplex
321 Front Street, Belleville, ON K8N 2Z9 37.4km -
Galaxy Cinemas Belleville
160 Bell Boulevard, Belleville, ON K8P 5L2 37.72km
-
Marmora Public Library
37 Forsyth St, Marmora, ON K0K 2M0 11.92km -
Peterborough Public Library
345 Aylmer Street N, Peterborough, ON K9H 3V7 44.97km -
County of Prince Edward Public Library, Picton Branch
208 Main Street, Picton, ON K0K 2T0 66.48km
-
Quinte Health Care Belleville General Hospital
265 Dundas Street E, Belleville, ON K8N 5A9 41.75km -
Peterborough Regional Health Centre
1 Hospital Drive, Peterborough, ON K9J 7C6 46.78km -
Northumberland Hills Hospital
1000 Depalma Drive, Cobourg, ON K9A 5W6 57.67km
-
Crowe River Conservation Area
670 Crowe River Rd, Marmora ON K0K 2M0 2.6km -
Lower Healey Falls
Campbellford ON 3.2km -
Old Mill Park
51 Grand Rd, Campbellford ON K0L 1L0 10.28km
-
BMO Bank of Montreal
66 Bridge St E, Campbellford ON K0L 1L0 10.1km -
RBC Royal Bank
15 Doxsee Ave N (at Bridge St), Campbellford ON K0L 1L0 10.08km -
TD Canada Trust Branch and ATM
40 Ottawa St W, Havelock ON K0L 1Z0 10.14km


