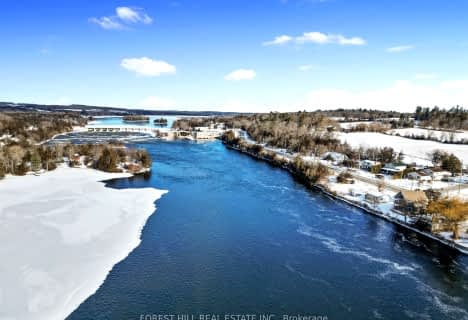Sold on Mar 09, 2017
Note: Property is not currently for sale or for rent.

-
Type: Detached
-
Style: 3-Storey
-
Size: 2500 sqft
-
Lot Size: 600 x 0 Feet
-
Age: 16-30 years
-
Taxes: $5,814 per year
-
Days on Site: 14 Days
-
Added: Sep 07, 2019 (2 weeks on market)
-
Updated:
-
Last Checked: 3 months ago
-
MLS®#: X3716027
-
Listed By: Royal lepage proalliance realty brokerage
Truly A Rare Find! Set On 35 Wooded Acres, This 3 Level Home Features Post & Beams Throughout Which Provide Support For Roof System Which Soars 25' In Living Area W/Flr To Ceiling Brick Fireplace & A Full Wall Of Glass For Morning Sun. Pine Flrs & Trim, Mf Boasts 12" Wide Reclaimed Pine Planks. Solarium W/ Southern Exposure Off Living/Dining Area. Mf Laundry, Den & Bedroom. Oversized Master On 3rd Level W/ Full Ensuite & Soaker Tub. 3 Bay Insulated Garage
Extras
**Interboard Listing: Peterborough And The Kawarthas Association Of Realtors Inc** Fridge, Stove, Washer, Hutch In Din Rm, Window Coverings, Ceiling Fans, Elfs, Water Softener, Central Vac, Satellite Dish, Wood Stove "As Is" In Studio
Property Details
Facts for 2137 10 Line West, Trent Hills
Status
Days on Market: 14
Last Status: Sold
Sold Date: Mar 09, 2017
Closed Date: Apr 21, 2017
Expiry Date: May 30, 2017
Sold Price: $425,000
Unavailable Date: Mar 09, 2017
Input Date: Feb 28, 2017
Prior LSC: Listing with no contract changes
Property
Status: Sale
Property Type: Detached
Style: 3-Storey
Size (sq ft): 2500
Age: 16-30
Area: Trent Hills
Community: Campbellford
Availability Date: Tba
Assessment Amount: $420,750
Assessment Year: 2017
Inside
Bedrooms: 3
Bedrooms Plus: 1
Bathrooms: 3
Kitchens: 1
Rooms: 10
Den/Family Room: No
Air Conditioning: None
Fireplace: Yes
Laundry Level: Main
Central Vacuum: Y
Washrooms: 3
Utilities
Electricity: Yes
Telephone: Yes
Building
Basement: Full
Basement 2: Unfinished
Heat Type: Forced Air
Heat Source: Propane
Exterior: Board/Batten
Elevator: N
UFFI: No
Water Supply Type: Drilled Well
Water Supply: Well
Special Designation: Unknown
Parking
Driveway: Circular
Garage Spaces: 3
Garage Type: Detached
Covered Parking Spaces: 10
Fees
Tax Year: 2016
Tax Legal Description: Pt Lt 12, Conc 9 Pt 1,2&3 39R9225 S/T Cl153995*
Taxes: $5,814
Highlights
Feature: Wooded/Treed
Land
Cross Street: Ixl Rd & 10th Ln W
Municipality District: Trent Hills
Fronting On: South
Parcel Number: 512050072
Pool: None
Sewer: Septic
Lot Frontage: 600 Feet
Lot Irregularities: 35 Acres
Acres: 25-49.99
Zoning: Res. E/P & E/S
Rooms
Room details for 2137 10 Line West, Trent Hills
| Type | Dimensions | Description |
|---|---|---|
| Living Main | 3.96 x 9.10 | Fireplace |
| Dining Main | 3.96 x 4.20 | |
| Kitchen Main | 3.96 x 6.00 | |
| Foyer Main | 2.98 x 6.40 | |
| Den Main | 2.71 x 3.20 | |
| Master 3rd | 3.96 x 9.10 | 3 Pc Ensuite, Soaker |
| 2nd Br 2nd | 4.10 x 4.50 | |
| 3rd Br 2nd | 2.74 x 4.20 | |
| 4th Br Main | 3.30 x 3.35 | |
| Laundry Main | 1.61 x 2.43 | |
| Solarium Main | 3.65 x 5.18 |
| XXXXXXXX | XXX XX, XXXX |
XXXX XXX XXXX |
$XXX,XXX |
| XXX XX, XXXX |
XXXXXX XXX XXXX |
$XXX,XXX |
| XXXXXXXX XXXX | XXX XX, XXXX | $425,000 XXX XXXX |
| XXXXXXXX XXXXXX | XXX XX, XXXX | $449,900 XXX XXXX |

Hastings Public School
Elementary: PublicPercy Centennial Public School
Elementary: PublicSt. Mary Catholic Elementary School
Elementary: CatholicKent Public School
Elementary: PublicHavelock-Belmont Public School
Elementary: PublicHillcrest Public School
Elementary: PublicÉcole secondaire publique Marc-Garneau
Secondary: PublicNorwood District High School
Secondary: PublicSt Paul Catholic Secondary School
Secondary: CatholicCampbellford District High School
Secondary: PublicTrenton High School
Secondary: PublicEast Northumberland Secondary School
Secondary: Public- 2 bath
- 4 bed
- 1100 sqft
1686 8th Line East, Trent Hills, Ontario • K0L 1L0 • Rural Trent Hills

