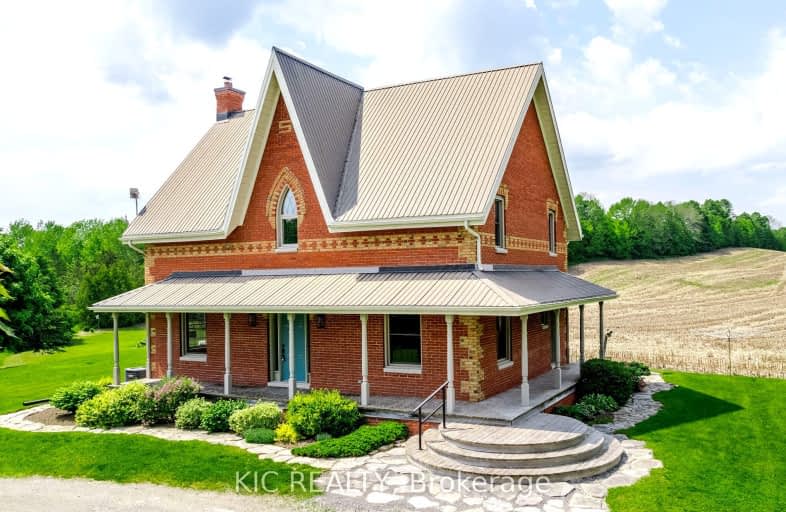Car-Dependent
- Almost all errands require a car.
0
/100
Somewhat Bikeable
- Most errands require a car.
26
/100

Earl Prentice Public School
Elementary: Public
17.30 km
Marmora Senior Public School
Elementary: Public
17.66 km
Sacred Heart Catholic School
Elementary: Catholic
16.66 km
St. Mary Catholic Elementary School
Elementary: Catholic
5.28 km
Kent Public School
Elementary: Public
5.46 km
Hillcrest Public School
Elementary: Public
5.14 km
École secondaire publique Marc-Garneau
Secondary: Public
29.20 km
Norwood District High School
Secondary: Public
18.84 km
St Paul Catholic Secondary School
Secondary: Catholic
29.57 km
Campbellford District High School
Secondary: Public
5.02 km
Trenton High School
Secondary: Public
29.47 km
East Northumberland Secondary School
Secondary: Public
32.68 km
-
Lower Healey Falls
Campbellford ON 4.12km -
Crowe River Conservation Area
670 Crowe River Rd, Marmora ON K0K 2M0 4.5km -
Old Mill Park
51 Grand Rd, Campbellford ON K0L 1L0 5.73km
-
RBC Royal Bank
15 Doxsee Ave N (at Bridge St), Campbellford ON K0L 1L0 5.36km -
BMO Bank of Montreal
66 Bridge St E, Campbellford ON K0L 1L0 5.4km -
TD Bank Financial Group
43 Trent Dr, Campbellford ON K0L 1L0 5.58km


