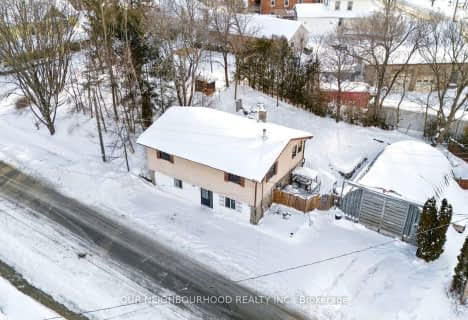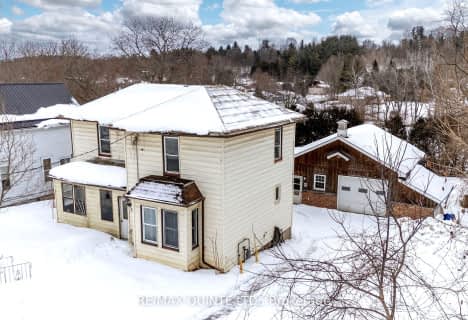
Hastings Public School
Elementary: Public
10.96 km
Percy Centennial Public School
Elementary: Public
2.46 km
St. Mary Catholic Elementary School
Elementary: Catholic
12.27 km
Kent Public School
Elementary: Public
12.30 km
Hillcrest Public School
Elementary: Public
12.40 km
Northumberland Hills Public School
Elementary: Public
14.45 km
École secondaire publique Marc-Garneau
Secondary: Public
29.77 km
Norwood District High School
Secondary: Public
18.72 km
St Paul Catholic Secondary School
Secondary: Catholic
27.72 km
Campbellford District High School
Secondary: Public
12.53 km
Trenton High School
Secondary: Public
27.98 km
East Northumberland Secondary School
Secondary: Public
23.79 km


