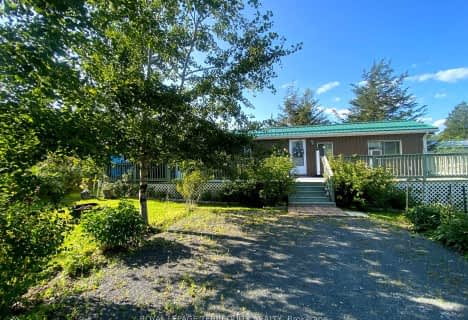
Earl Prentice Public School
Elementary: Public
12.22 km
Marmora Senior Public School
Elementary: Public
12.65 km
Sacred Heart Catholic School
Elementary: Catholic
11.62 km
St. Mary Catholic Elementary School
Elementary: Catholic
9.79 km
Kent Public School
Elementary: Public
9.60 km
Hillcrest Public School
Elementary: Public
9.68 km
École secondaire publique Marc-Garneau
Secondary: Public
33.55 km
Norwood District High School
Secondary: Public
18.65 km
St Paul Catholic Secondary School
Secondary: Catholic
34.26 km
Campbellford District High School
Secondary: Public
9.52 km
Centre Hastings Secondary School
Secondary: Public
25.21 km
Trenton High School
Secondary: Public
34.11 km

