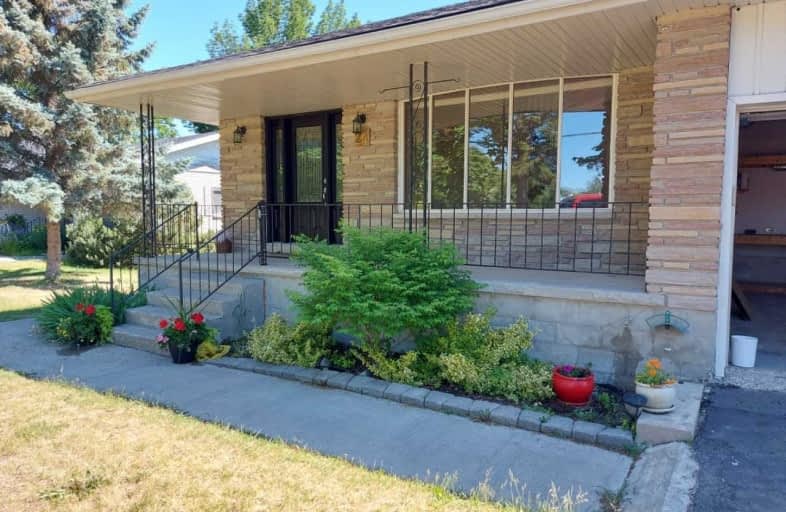Sold on Jul 18, 2021
Note: Property is not currently for sale or for rent.

-
Type: Detached
-
Style: Backsplit 4
-
Lot Size: 95.79 x 193.06 Feet
-
Age: No Data
-
Taxes: $3,400 per year
-
Days on Site: 32 Days
-
Added: Jun 16, 2021 (1 month on market)
-
Updated:
-
Last Checked: 1 month ago
-
MLS®#: X5275732
-
Listed By: Homelife superior realty inc., brokerage
Meticulously Maintained & Extremely Well Appointed, This 4 Bdrm Backsplit O/L The Trent Canal In The Sought After Location In Campbellford! From The Quiet Elegance Of The Spacious Lr/Dr Combination, Down To A Huge Lower Level W/ W/O & Fireplace. Watch The Boats Sail By While Sitting On The Porch On Your Oversized Lot Of 100X200. Close To All Amenities Incl Hospital, Library, Farmers Market And An Assortment Of Chain, Local Stores, Restaurants & 3 Golf Courses
Extras
Lot Only Has 1 Neighbour. Exclusive Island Along The Canal. Mins Walk From Ferris Provincial Park Via The Suspension Bridge Over Rainey Gorge. Incl Fridge, Stove, Washer & Dryer.
Property Details
Facts for 24 Trent Drive, Trent Hills
Status
Days on Market: 32
Last Status: Sold
Sold Date: Jul 18, 2021
Closed Date: Aug 09, 2021
Expiry Date: Sep 24, 2021
Sold Price: $570,000
Unavailable Date: Jul 18, 2021
Input Date: Jun 16, 2021
Property
Status: Sale
Property Type: Detached
Style: Backsplit 4
Area: Trent Hills
Community: Campbellford
Availability Date: 15/30 Days
Inside
Bedrooms: 4
Bathrooms: 2
Kitchens: 1
Rooms: 7
Den/Family Room: Yes
Air Conditioning: Central Air
Fireplace: Yes
Washrooms: 2
Building
Basement: Unfinished
Heat Type: Forced Air
Heat Source: Gas
Exterior: Alum Siding
Exterior: Brick
Water Supply: Municipal
Special Designation: Unknown
Other Structures: Garden Shed
Parking
Driveway: Pvt Double
Garage Spaces: 2
Garage Type: Attached
Covered Parking Spaces: 4
Total Parking Spaces: 6
Fees
Tax Year: 2021
Tax Legal Description: Lt 24, 24A Pl 505 Seymour S/T Cl63114, S/T & T/W *
Taxes: $3,400
Highlights
Feature: Island
Feature: Park
Feature: River/Stream
Land
Cross Street: Grand Rd & Trent Dr
Municipality District: Trent Hills
Fronting On: East
Parcel Number: 511900087
Pool: None
Sewer: Sewers
Lot Depth: 193.06 Feet
Lot Frontage: 95.79 Feet
Lot Irregularities: 68.05Ft X 193.06Ft X
Zoning: Single Family Re
Rooms
Room details for 24 Trent Drive, Trent Hills
| Type | Dimensions | Description |
|---|---|---|
| Kitchen Main | 2.43 x 4.87 | Ceramic Floor |
| Dining Main | 6.40 x 4.26 | Combined W/Living |
| Living Main | 6.40 x 4.26 | Combined W/Dining |
| Master 2nd | 3.04 x 3.96 | |
| 2nd Br 2nd | 3.65 x 3.04 | |
| 3rd Br 2nd | 2.74 x 2.74 | |
| 4th Br Lower | 3.04 x 3.04 | |
| Living Lower | 3.96 x 6.70 | Fireplace |
| XXXXXXXX | XXX XX, XXXX |
XXXX XXX XXXX |
$XXX,XXX |
| XXX XX, XXXX |
XXXXXX XXX XXXX |
$XXX,XXX |
| XXXXXXXX XXXX | XXX XX, XXXX | $570,000 XXX XXXX |
| XXXXXXXX XXXXXX | XXX XX, XXXX | $599,000 XXX XXXX |

Hastings Public School
Elementary: PublicPercy Centennial Public School
Elementary: PublicSt. Mary Catholic Elementary School
Elementary: CatholicKent Public School
Elementary: PublicHavelock-Belmont Public School
Elementary: PublicHillcrest Public School
Elementary: PublicÉcole secondaire publique Marc-Garneau
Secondary: PublicNorwood District High School
Secondary: PublicSt Paul Catholic Secondary School
Secondary: CatholicCampbellford District High School
Secondary: PublicTrenton High School
Secondary: PublicEast Northumberland Secondary School
Secondary: Public

