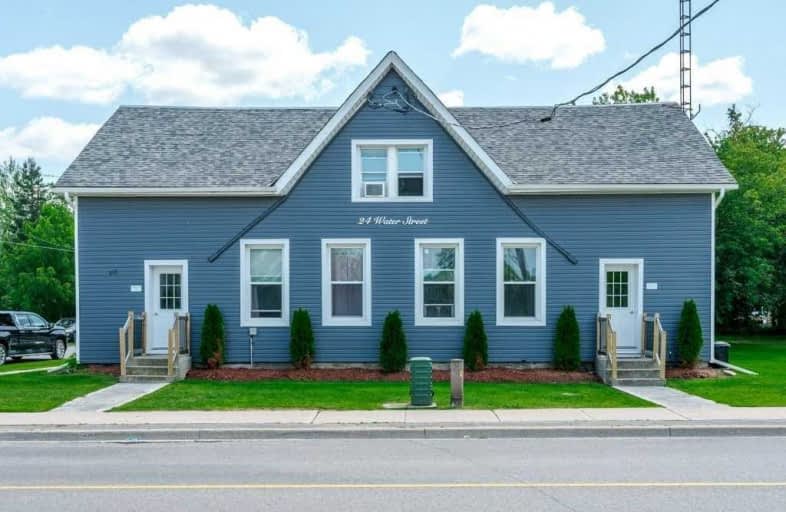Sold on Sep 24, 2021
Note: Property is not currently for sale or for rent.

-
Type: Multiplex
-
Style: 1 1/2 Storey
-
Size: 3500 sqft
-
Lot Size: 100.58 x 161.53 Feet
-
Age: 100+ years
-
Taxes: $4,013 per year
-
Days on Site: 59 Days
-
Added: Jul 27, 2021 (1 month on market)
-
Updated:
-
Last Checked: 2 months ago
-
MLS®#: X5328961
-
Listed By: Exit realty liftlock brokerage
An Excellent Investment Opportunity In The Quaint Town Of Hastings! This Well Maintained 6-Plex Is Situated On A Large Double Lot And Enjoys Water Views Of The Trent River. Located Conveniently Downtown, Close To All Amenities & Recreational Activities. All Units Have Their Own Hydro Meters & Owned Hwt. Apartments 2,3,4,5 Have Been Renovated By Current Owner. Many Recent Upgrades! A Short 25 Minute Drive From Peterborough.
Extras
**Interboard Listing: Peterborough And The Kawarthas Association Of Realtors Inc.** Earns $5450/Month. Apt 2,4,5 Pay Own Hydro. See Docs For Expense Report, Survey & Home Inpsection Report/Floor Plans Avail. All Tenants Month-Month.
Property Details
Facts for 24 Water Street, Trent Hills
Status
Days on Market: 59
Last Status: Sold
Sold Date: Sep 24, 2021
Closed Date: Dec 01, 2021
Expiry Date: Oct 29, 2021
Sold Price: $830,000
Unavailable Date: Sep 24, 2021
Input Date: Aug 04, 2021
Property
Status: Sale
Property Type: Multiplex
Style: 1 1/2 Storey
Size (sq ft): 3500
Age: 100+
Area: Trent Hills
Community: Hastings
Availability Date: Flexible
Inside
Bedrooms: 8
Bathrooms: 6
Kitchens: 6
Rooms: 18
Den/Family Room: No
Air Conditioning: None
Fireplace: No
Washrooms: 6
Utilities
Electricity: Yes
Gas: No
Cable: Available
Telephone: Available
Building
Basement: Full
Basement 2: Unfinished
Heat Type: Baseboard
Heat Source: Electric
Exterior: Vinyl Siding
Water Supply: Municipal
Special Designation: Unknown
Parking
Driveway: Mutual
Garage Type: None
Covered Parking Spaces: 8
Total Parking Spaces: 8
Fees
Tax Year: 2020
Tax Legal Description: Lt 27-28 Blk D Pl51 Percy Except 39R6815
Taxes: $4,013
Highlights
Feature: Park
Feature: River/Stream
Land
Cross Street: Park St/Water St.
Municipality District: Trent Hills
Fronting On: South
Parcel Number: 143533203
Pool: None
Sewer: Sewers
Lot Depth: 161.53 Feet
Lot Frontage: 100.58 Feet
Acres: < .50
Zoning: R2
Waterfront: None
| XXXXXXXX | XXX XX, XXXX |
XXXX XXX XXXX |
$XXX,XXX |
| XXX XX, XXXX |
XXXXXX XXX XXXX |
$XXX,XXX | |
| XXXXXXXX | XXX XX, XXXX |
XXXXXXXX XXX XXXX |
|
| XXX XX, XXXX |
XXXXXX XXX XXXX |
$XXX,XXX |
| XXXXXXXX XXXX | XXX XX, XXXX | $830,000 XXX XXXX |
| XXXXXXXX XXXXXX | XXX XX, XXXX | $849,900 XXX XXXX |
| XXXXXXXX XXXXXXXX | XXX XX, XXXX | XXX XXXX |
| XXXXXXXX XXXXXX | XXX XX, XXXX | $799,500 XXX XXXX |

Hastings Public School
Elementary: PublicPercy Centennial Public School
Elementary: PublicSt. Paul Catholic Elementary School
Elementary: CatholicKent Public School
Elementary: PublicHavelock-Belmont Public School
Elementary: PublicNorwood District Public School
Elementary: PublicNorwood District High School
Secondary: PublicPeterborough Collegiate and Vocational School
Secondary: PublicCampbellford District High School
Secondary: PublicAdam Scott Collegiate and Vocational Institute
Secondary: PublicThomas A Stewart Secondary School
Secondary: PublicEast Northumberland Secondary School
Secondary: Public

