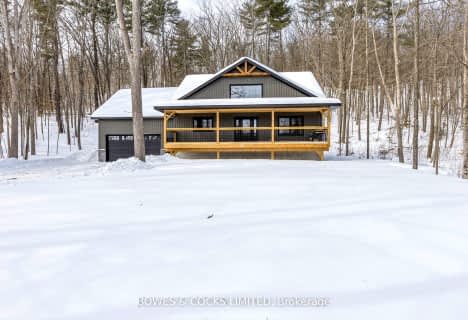Inactive on May 23, 2023
Note: Property is not currently for sale or for rent.

-
Type: Detached
-
Lot Size: 135 x 475 Acres
-
Age: 16-30 years
-
Taxes: $4,934 per year
-
Days on Site: 89 Days
-
Added: Sep 19, 2023 (2 months on market)
-
Updated:
-
Last Checked: 2 months ago
-
MLS®#: X6965246
-
Listed By: Re/max eastern realty inc. brokerage 180
|TRENT HILLS| Stunning Chalet-Style Home with front walkout situated amongst tall pines and other mature trees on this gorgeous 1.47 Acre lot (135' x 475'). Expansive volume created by cathedral ceilings, double garden doors and second-storey windows in Main Floor Living Area offering an abundance of natural light. Stone wood-burning fireplace adding additional ambiance. Spacious Eat-in Kitchen with newly installed Quartz Countertops and Granite on Island and walk-out to wrap-around decking. Main Floor Laundry. Covered Porch with three-season room. Main Floor Master Bedroom, 2nd Bedroom in Loft on 2nd Floor and two Additional Bedrooms in Lower Level. Lower-Level also features additional Bathroom and Family Room. Over 3,000 sq. ft. of living area. If you've been looking to make your escape to the country, we've found your match! Just minutes to Campbellford.
Property Details
Facts for 244 6th Line West, Trent Hills
Status
Days on Market: 89
Last Status: Expired
Sold Date: Jun 08, 2025
Closed Date: Nov 30, -0001
Expiry Date: May 23, 2023
Unavailable Date: May 23, 2023
Input Date: Feb 23, 2023
Property
Status: Sale
Property Type: Detached
Age: 16-30
Area: Trent Hills
Community: Rural Trent Hills
Availability Date: FLEX
Assessment Amount: $338,000
Assessment Year: 2022
Inside
Bedrooms: 2
Bedrooms Plus: 2
Bathrooms: 2
Kitchens: 1
Rooms: 7
Air Conditioning: Central Air
Fireplace: No
Washrooms: 2
Building
Basement: Finished
Basement 2: Full
Exterior: Stone
Exterior: Vinyl Siding
Elevator: N
UFFI: No
Water Supply Type: Drilled Well
Retirement: N
Parking
Driveway: Circular
Covered Parking Spaces: 5
Total Parking Spaces: 5
Fees
Tax Year: 2022
Tax Legal Description: PT LT 2 CON 6 SEYMOUR PT 2, 39R6168 MUNICIPALITY O
Taxes: $4,934
Highlights
Feature: Hospital
Land
Cross Street: South From County Ro
Municipality District: Trent Hills
Fronting On: North
Parcel Number: 512220245
Sewer: Septic
Lot Depth: 475 Acres
Lot Frontage: 135 Acres
Acres: .50-1.99
Zoning: RU
Easements Restrictions: Unknown
Rooms
Room details for 244 6th Line West, Trent Hills
| Type | Dimensions | Description |
|---|---|---|
| Br 2nd | 3.55 x 4.41 | |
| Prim Bdrm Main | 4.31 x 5.05 | Semi Ensuite |
| Bathroom Main | - | |
| Living Main | 6.45 x 6.80 | Fireplace |
| Sunroom Main | 2.81 x 6.45 | |
| Kitchen Main | 4.87 x 4.57 | |
| Living Main | 4.19 x 5.00 | |
| Bathroom Lower | - | |
| Br Lower | 4.11 x 4.41 | |
| Br Lower | 4.64 x 4.87 | |
| Rec Lower | 4.36 x 5.63 |
| XXXXXXXX | XXX XX, XXXX |
XXXX XXX XXXX |
$XXX,XXX |
| XXX XX, XXXX |
XXXXXX XXX XXXX |
$XXX,XXX | |
| XXXXXXXX | XXX XX, XXXX |
XXXXXXXX XXX XXXX |
|
| XXX XX, XXXX |
XXXXXX XXX XXXX |
$XXX,XXX | |
| XXXXXXXX | XXX XX, XXXX |
XXXXXXXX XXX XXXX |
|
| XXX XX, XXXX |
XXXXXX XXX XXXX |
$XXX,XXX | |
| XXXXXXXX | XXX XX, XXXX |
XXXXXX XXX XXXX |
$XXX,XXX |
| XXXXXXXX | XXX XX, XXXX |
XXXXXXX XXX XXXX |
|
| XXX XX, XXXX |
XXXXXX XXX XXXX |
$XXX,XXX | |
| XXXXXXXX | XXX XX, XXXX |
XXXXXXX XXX XXXX |
|
| XXX XX, XXXX |
XXXXXX XXX XXXX |
$XXX,XXX |
| XXXXXXXX XXXX | XXX XX, XXXX | $285,000 XXX XXXX |
| XXXXXXXX XXXXXX | XXX XX, XXXX | $297,000 XXX XXXX |
| XXXXXXXX XXXXXXXX | XXX XX, XXXX | XXX XXXX |
| XXXXXXXX XXXXXX | XXX XX, XXXX | $260,000 XXX XXXX |
| XXXXXXXX XXXXXXXX | XXX XX, XXXX | XXX XXXX |
| XXXXXXXX XXXXXX | XXX XX, XXXX | $319,000 XXX XXXX |
| XXXXXXXX XXXXXX | XXX XX, XXXX | $849,900 XXX XXXX |
| XXXXXXXX XXXXXXX | XXX XX, XXXX | XXX XXXX |
| XXXXXXXX XXXXXX | XXX XX, XXXX | $869,000 XXX XXXX |
| XXXXXXXX XXXXXXX | XXX XX, XXXX | XXX XXXX |
| XXXXXXXX XXXXXX | XXX XX, XXXX | $685,000 XXX XXXX |

Hastings Public School
Elementary: PublicPercy Centennial Public School
Elementary: PublicSt. Mary Catholic Elementary School
Elementary: CatholicKent Public School
Elementary: PublicHavelock-Belmont Public School
Elementary: PublicHillcrest Public School
Elementary: PublicÉcole secondaire publique Marc-Garneau
Secondary: PublicNorwood District High School
Secondary: PublicSt Paul Catholic Secondary School
Secondary: CatholicCampbellford District High School
Secondary: PublicTrenton High School
Secondary: PublicEast Northumberland Secondary School
Secondary: Public- 3 bath
- 3 bed
- 2000 sqft
5425 County Road 30, Trent Hills, Ontario • K0L 1L0 • Campbellford

