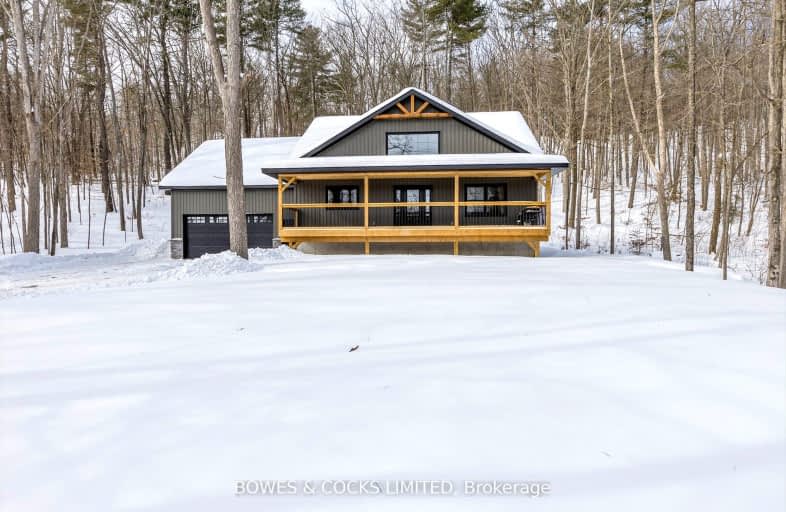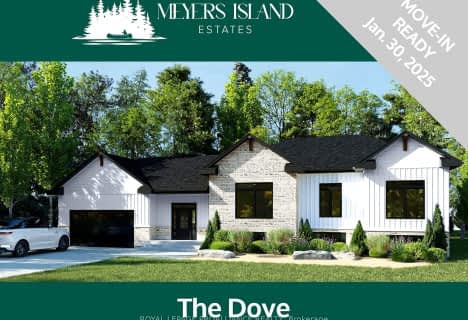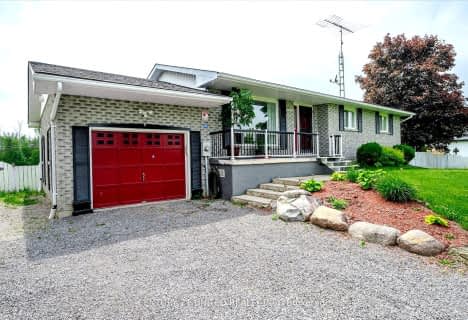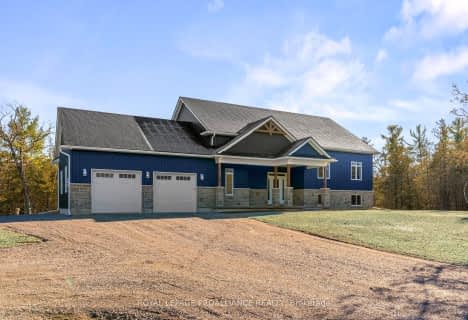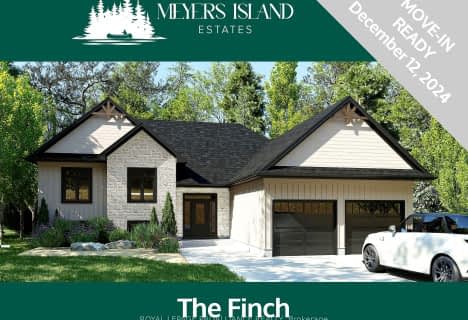Car-Dependent
- Almost all errands require a car.
Somewhat Bikeable
- Almost all errands require a car.

Hastings Public School
Elementary: PublicPercy Centennial Public School
Elementary: PublicSt. Mary Catholic Elementary School
Elementary: CatholicKent Public School
Elementary: PublicHavelock-Belmont Public School
Elementary: PublicHillcrest Public School
Elementary: PublicÉcole secondaire publique Marc-Garneau
Secondary: PublicNorwood District High School
Secondary: PublicSt Paul Catholic Secondary School
Secondary: CatholicCampbellford District High School
Secondary: PublicTrenton High School
Secondary: PublicEast Northumberland Secondary School
Secondary: Public-
Old Mill Park
51 Grand Rd, Campbellford ON K0L 1L0 5.12km -
Lower Healey Falls
Campbellford ON 12.28km -
Island Park
Quinte West ON 12.97km
-
TD Canada Trust ATM
43 Trent Dr (River St), Campbellford ON K0L 1L0 5.14km -
TD Bank Financial Group
43 Trent Dr, Campbellford ON K0L 1L0 5.14km -
TD Canada Trust Branch and ATM
43 Trent Dr, Campbellford ON K0L 1L0 5.14km
- 3 bath
- 3 bed
- 1500 sqft
153 Riverside Boulevard, Trent Hills, Ontario • K0L 1L0 • Campbellford
- 3 bath
- 3 bed
- 1500 sqft
75 Riverside Boulevard, Trent Hills, Ontario • K0L 1L0 • Campbellford
