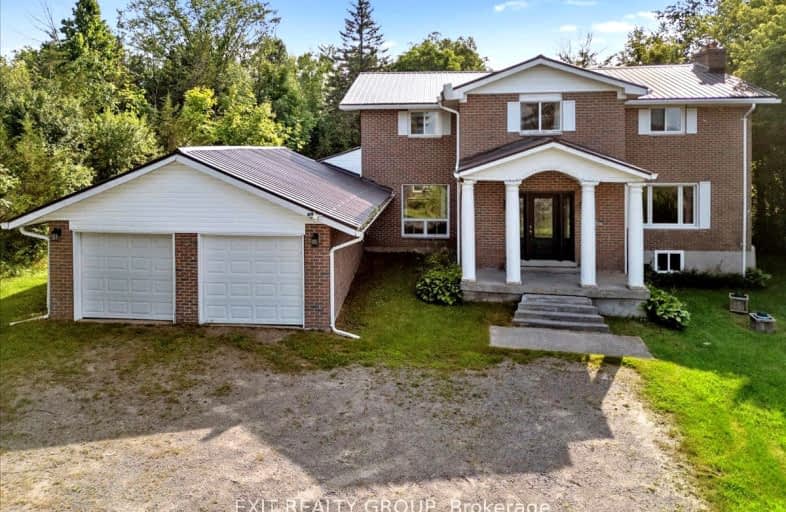Car-Dependent
- Almost all errands require a car.
0
/100
Somewhat Bikeable
- Almost all errands require a car.
1
/100

Hastings Public School
Elementary: Public
13.96 km
Stockdale Public School
Elementary: Public
14.97 km
Percy Centennial Public School
Elementary: Public
9.49 km
St. Mary Catholic Elementary School
Elementary: Catholic
4.75 km
Kent Public School
Elementary: Public
5.34 km
Hillcrest Public School
Elementary: Public
4.81 km
École secondaire publique Marc-Garneau
Secondary: Public
25.57 km
Norwood District High School
Secondary: Public
19.20 km
St Paul Catholic Secondary School
Secondary: Catholic
24.70 km
Campbellford District High School
Secondary: Public
5.00 km
Trenton High School
Secondary: Public
24.77 km
East Northumberland Secondary School
Secondary: Public
24.93 km
-
Old Mill Park
51 Grand Rd, Campbellford ON K0L 1L0 4.8km -
Island Park
Quinte West ON 11.59km -
Lower Healey Falls
Campbellford ON 11.79km
-
TD Canada Trust ATM
43 Trent Dr (River St), Campbellford ON K0L 1L0 4.76km -
TD Bank Financial Group
43 Trent Dr, Campbellford ON K0L 1L0 4.76km -
TD Canada Trust Branch and ATM
43 Trent Dr, Campbellford ON K0L 1L0 4.76km


