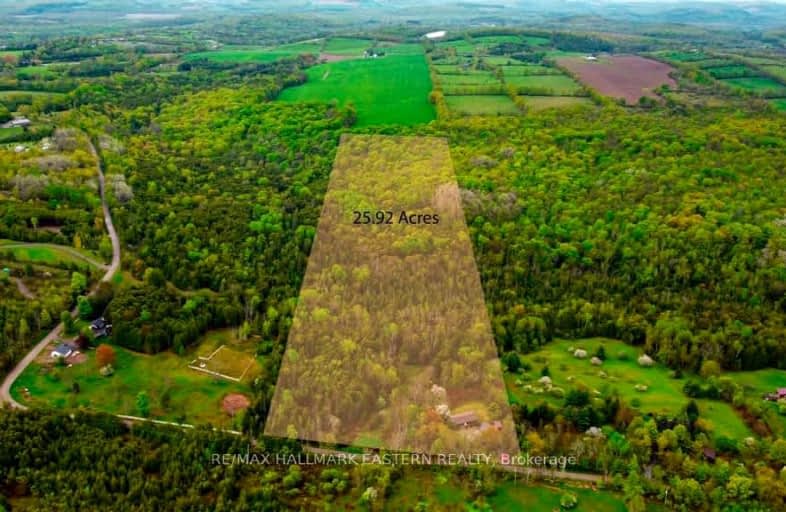Car-Dependent
- Almost all errands require a car.
0
/100
Somewhat Bikeable
- Almost all errands require a car.
6
/100

Hastings Public School
Elementary: Public
6.08 km
Roseneath Centennial Public School
Elementary: Public
9.77 km
Percy Centennial Public School
Elementary: Public
12.40 km
St. Paul Catholic Elementary School
Elementary: Catholic
12.37 km
Norwood District Public School
Elementary: Public
12.69 km
North Shore Public School
Elementary: Public
14.20 km
Norwood District High School
Secondary: Public
13.05 km
Peterborough Collegiate and Vocational School
Secondary: Public
25.36 km
Campbellford District High School
Secondary: Public
17.88 km
Kenner Collegiate and Vocational Institute
Secondary: Public
25.36 km
Adam Scott Collegiate and Vocational Institute
Secondary: Public
25.72 km
Thomas A Stewart Secondary School
Secondary: Public
24.97 km
-
Century Game Park
ON 11.36km -
Norwood Mill Pond
4340 Hwy, Norwood ON K0L 2V0 13.44km -
Old Mill Park
51 Grand Rd, Campbellford ON K0L 1L0 17.1km
-
RBC Royal Bank
19 Front St, Hastings ON K0L 1Y0 6.07km -
RBC Royal Bank
36 Main St, Warkworth ON K0K 3K0 12.33km -
RBC Royal Bank
2369 County Rd 45, Norwood ON K0L 2W0 12.88km


