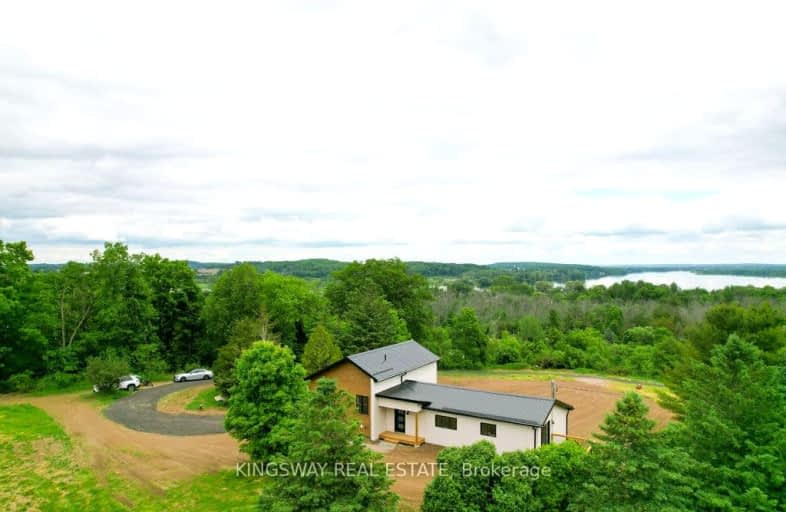Car-Dependent
- Almost all errands require a car.
0
/100
Somewhat Bikeable
- Almost all errands require a car.
10
/100

Hastings Public School
Elementary: Public
15.34 km
Stockdale Public School
Elementary: Public
14.15 km
Percy Centennial Public School
Elementary: Public
6.85 km
St. Mary Catholic Elementary School
Elementary: Catholic
8.57 km
Kent Public School
Elementary: Public
9.13 km
Hillcrest Public School
Elementary: Public
8.64 km
École secondaire publique Marc-Garneau
Secondary: Public
23.71 km
Norwood District High School
Secondary: Public
21.66 km
St Paul Catholic Secondary School
Secondary: Catholic
22.31 km
Campbellford District High School
Secondary: Public
8.83 km
Trenton High School
Secondary: Public
22.46 km
East Northumberland Secondary School
Secondary: Public
21.37 km
-
Island Park
Quinte West ON 12.48km -
Lock 15 - Lower Healy Falls
ON 15.58km -
Lower Healey Falls
Campbellford ON 15.62km
-
RBC Royal Bank
36 Main St, Warkworth ON K0K 3K0 7.23km -
TD Bank Financial Group
43 Trent Dr, Campbellford ON K0L 1L0 8.56km -
RBC Royal Bank
15 Doxsee Ave N (at Bridge St), Campbellford ON K0L 1L0 8.74km


