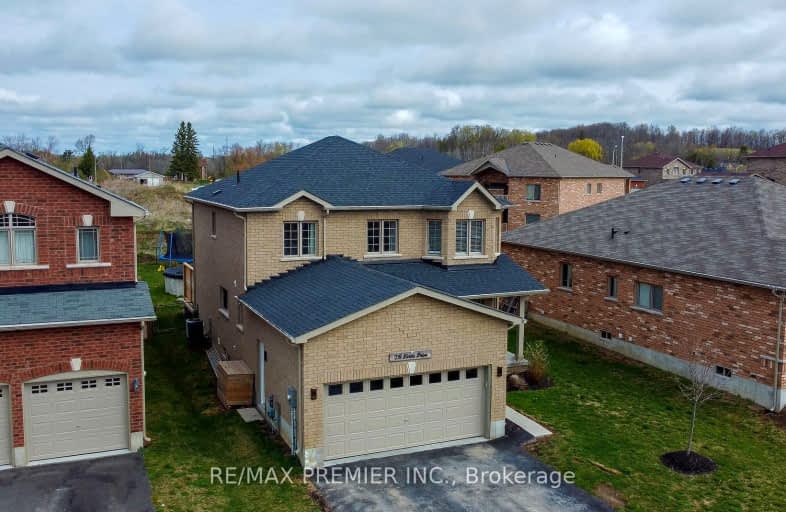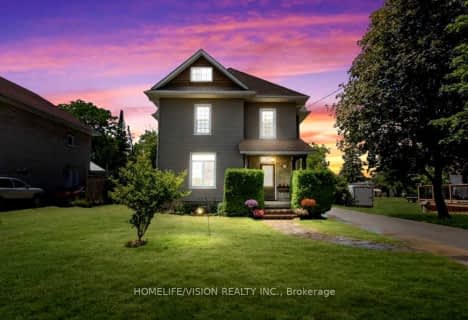Sold on Sep 29, 2023
Note: Property is not currently for sale or for rent.

-
Type: Detached
-
Style: 2-Storey
-
Size: 2000 sqft
-
Lot Size: 49.91 x 148.57 Feet
-
Age: No Data
-
Taxes: $5,211 per year
-
Days on Site: 18 Days
-
Added: Sep 11, 2023 (2 weeks on market)
-
Updated:
-
Last Checked: 3 months ago
-
MLS®#: X6816268
-
Listed By: Re/max premier inc.
Welcome To 26 Lord's Drive. A Premium Lot Built In 2018 And 2210 Sq Ft. Just Move In And Enjoy! Plenty Of Natural Light Throughout. Eat In Kitchen Boasts Stunning Backsplash and breakfast area. Main Floor Features Combined Living/Dining Room Perfect For Entertaining And Office For Working From Home. Cozy Family Room With Accent Wall. 4 Spacious Bedrooms With Beautifully Laid Out Carpet. Primary Bedroom With Walk-In Closet And Spa Inspired 4 Pc Ensuite. Newer Wood Deck Perfect To Relax And Enjoy The Outdoors. Fully Fenced Yard. Blank Canvass Basement With Rough-In Bathroom, Cold Cellar And 8Ft Ceilings. Convenient Garage To Home Access Into Mudroom/Laundry. Above ground pool and backyard shed. 200 Amp Panel. 30 Minutes To Hwy 401. Minutes To Shopping. Groceries And Restaurants. No appliances included.
Extras
Property, appliances and pool in as is/where is condition with no representations or warranties. No appliances included.
Property Details
Facts for 26 Lord's Drive, Trent Hills
Status
Days on Market: 18
Last Status: Sold
Sold Date: Sep 29, 2023
Closed Date: Nov 06, 2023
Expiry Date: Dec 11, 2023
Sold Price: $677,000
Unavailable Date: Oct 02, 2023
Input Date: Sep 13, 2023
Property
Status: Sale
Property Type: Detached
Style: 2-Storey
Size (sq ft): 2000
Area: Trent Hills
Community: Hastings
Availability Date: Immediate
Inside
Bedrooms: 4
Bathrooms: 3
Kitchens: 1
Rooms: 10
Den/Family Room: Yes
Air Conditioning: Central Air
Fireplace: No
Laundry Level: Main
Washrooms: 3
Building
Basement: Full
Basement 2: Unfinished
Heat Type: Forced Air
Heat Source: Gas
Exterior: Brick
Water Supply: Municipal
Special Designation: Unknown
Parking
Driveway: Pvt Double
Garage Spaces: 2
Garage Type: Attached
Covered Parking Spaces: 4
Total Parking Spaces: 6
Fees
Tax Year: 2022
Tax Legal Description: LOT 11, PLAN 39M913 SUBJECT TO AN EASEMENT FOR.
Taxes: $5,211
Land
Cross Street: Bridge St. South And
Municipality District: Trent Hills
Fronting On: North
Pool: Abv Grnd
Sewer: Sewers
Lot Depth: 148.57 Feet
Lot Frontage: 49.91 Feet
Additional Media
- Virtual Tour: https://www.youtube.com/watch?v=JHv9D6A_7aU
Rooms
Room details for 26 Lord's Drive, Trent Hills
| Type | Dimensions | Description |
|---|---|---|
| Kitchen Main | 3.05 x 3.35 | Ceramic Floor, Stainless Steel Appl, Backsplash |
| Breakfast Main | 2.75 x 3.35 | Ceramic Floor, Combined W/Kitchen, W/O To Deck |
| Family Main | 3.05 x 4.80 | Broadloom, Large Window, Combined W/Kitchen |
| Office Main | 3.05 x 3.05 | Broadloom, Window, Separate Rm |
| Living Main | 3.05 x 7.35 | Combined W/Dining, Broadloom, Window |
| Dining Main | 3.05 x 7.35 | Combined W/Dining, Broadloom, Window |
| Prim Bdrm 2nd | 3.84 x 5.91 | Broadloom, 4 Pc Ensuite, W/I Closet |
| 2nd Br 2nd | 3.05 x 3.06 | Broadloom, 4 Pc Ensuite, Window |
| 3rd Br 2nd | 3.05 x 3.06 | Broadloom, Closet, Window |
| 4th Br 2nd | 3.08 x 3.08 | Broadloom, Closet, Window |
| Laundry Main | - | Access To Garage |

| XXXXXXXX | XXX XX, XXXX |
XXXXXXXX XXX XXXX |
|
| XXX XX, XXXX |
XXXXXX XXX XXXX |
$XXX,XXX | |
| XXXXXXXX | XXX XX, XXXX |
XXXXXXX XXX XXXX |
|
| XXX XX, XXXX |
XXXXXX XXX XXXX |
$XXX,XXX | |
| XXXXXXXX | XXX XX, XXXX |
XXXXXXX XXX XXXX |
|
| XXX XX, XXXX |
XXXXXX XXX XXXX |
$XXX,XXX | |
| XXXXXXXX | XXX XX, XXXX |
XXXXXX XXX XXXX |
$XXX,XXX |
| XXXXXXXX | XXX XX, XXXX |
XXXXXXX XXX XXXX |
|
| XXX XX, XXXX |
XXXXXX XXX XXXX |
$XXX,XXX | |
| XXXXXXXX | XXX XX, XXXX |
XXXXXXXX XXX XXXX |
|
| XXX XX, XXXX |
XXXXXX XXX XXXX |
$XXX,XXX | |
| XXXXXXXX | XXX XX, XXXX |
XXXXXXXX XXX XXXX |
|
| XXX XX, XXXX |
XXXXXX XXX XXXX |
$XXX,XXX | |
| XXXXXXXX | XXX XX, XXXX |
XXXXXXX XXX XXXX |
|
| XXX XX, XXXX |
XXXXXX XXX XXXX |
$XXX,XXX | |
| XXXXXXXX | XXX XX, XXXX |
XXXXXXXX XXX XXXX |
|
| XXX XX, XXXX |
XXXXXX XXX XXXX |
$XXX,XXX | |
| XXXXXXXX | XXX XX, XXXX |
XXXXXXX XXX XXXX |
|
| XXX XX, XXXX |
XXXXXX XXX XXXX |
$XXX,XXX | |
| XXXXXXXX | XXX XX, XXXX |
XXXXXXX XXX XXXX |
|
| XXX XX, XXXX |
XXXXXX XXX XXXX |
$XXX,XXX | |
| XXXXXXXX | XXX XX, XXXX |
XXXXXXX XXX XXXX |
|
| XXX XX, XXXX |
XXXXXX XXX XXXX |
$XXX,XXX |
| XXXXXXXX XXXXXXXX | XXX XX, XXXX | XXX XXXX |
| XXXXXXXX XXXXXX | XXX XX, XXXX | $798,500 XXX XXXX |
| XXXXXXXX XXXXXXX | XXX XX, XXXX | XXX XXXX |
| XXXXXXXX XXXXXX | XXX XX, XXXX | $799,000 XXX XXXX |
| XXXXXXXX XXXXXXX | XXX XX, XXXX | XXX XXXX |
| XXXXXXXX XXXXXX | XXX XX, XXXX | $879,000 XXX XXXX |
| XXXXXXXX XXXXXX | XXX XX, XXXX | $679,000 XXX XXXX |
| XXXXXXXX XXXXXXX | XXX XX, XXXX | XXX XXXX |
| XXXXXXXX XXXXXX | XXX XX, XXXX | $724,888 XXX XXXX |
| XXXXXXXX XXXXXXXX | XXX XX, XXXX | XXX XXXX |
| XXXXXXXX XXXXXX | XXX XX, XXXX | $699,900 XXX XXXX |
| XXXXXXXX XXXXXXXX | XXX XX, XXXX | XXX XXXX |
| XXXXXXXX XXXXXX | XXX XX, XXXX | $689,000 XXX XXXX |
| XXXXXXXX XXXXXXX | XXX XX, XXXX | XXX XXXX |
| XXXXXXXX XXXXXX | XXX XX, XXXX | $724,888 XXX XXXX |
| XXXXXXXX XXXXXXXX | XXX XX, XXXX | XXX XXXX |
| XXXXXXXX XXXXXX | XXX XX, XXXX | $699,900 XXX XXXX |
| XXXXXXXX XXXXXXX | XXX XX, XXXX | XXX XXXX |
| XXXXXXXX XXXXXX | XXX XX, XXXX | $798,500 XXX XXXX |
| XXXXXXXX XXXXXXX | XXX XX, XXXX | XXX XXXX |
| XXXXXXXX XXXXXX | XXX XX, XXXX | $799,000 XXX XXXX |
| XXXXXXXX XXXXXXX | XXX XX, XXXX | XXX XXXX |
| XXXXXXXX XXXXXX | XXX XX, XXXX | $879,000 XXX XXXX |
Car-Dependent
- Almost all errands require a car.
Somewhat Bikeable
- Most errands require a car.

Hastings Public School
Elementary: PublicPercy Centennial Public School
Elementary: PublicSt. Paul Catholic Elementary School
Elementary: CatholicKent Public School
Elementary: PublicHavelock-Belmont Public School
Elementary: PublicNorwood District Public School
Elementary: PublicNorwood District High School
Secondary: PublicPeterborough Collegiate and Vocational School
Secondary: PublicCampbellford District High School
Secondary: PublicAdam Scott Collegiate and Vocational Institute
Secondary: PublicThomas A Stewart Secondary School
Secondary: PublicEast Northumberland Secondary School
Secondary: Public-
Lock 15 - Lower Healy Falls
ON 15.43km -
Lower Healey Falls
Campbellford ON 15.56km -
Crowe River Conservation Area
670 Crowe River Rd, Marmora ON K0K 2M0 17.37km
-
RBC Royal Bank
19 Front St, Hastings ON K0L 1Y0 0.74km -
CIBC
4459 Hwy, Norwood ON K0L 2V0 9.95km -
TD Bank Financial Group
43 Trent Dr, Campbellford ON K0L 1L0 12.02km
- 3 bath
- 6 bed
77 Bridge Street South, Trent Hills, Ontario • K0L 1Y0 • Hastings
- 3 bath
- 4 bed
- 2000 sqft
26 Lord's Drive North, Centre Hastings, Ontario • K0L 1Y0 • Centre Hastings



