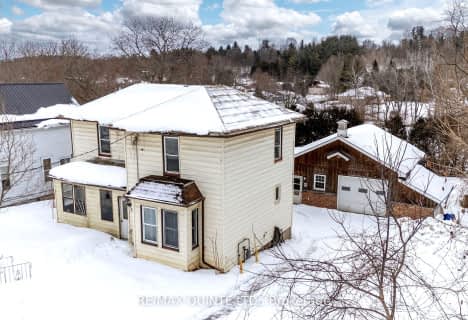Sold on Jun 11, 2020
Note: Property is not currently for sale or for rent.

-
Type: Detached
-
Style: Bungalow-Raised
-
Lot Size: 242 x 1297.16 Acres
-
Age: No Data
-
Taxes: $4,003 per year
-
Days on Site: 31 Days
-
Added: Sep 15, 2023 (1 month on market)
-
Updated:
-
Last Checked: 3 months ago
-
MLS®#: X6957104
-
Listed By: Bowes & cocks limited brokerage 016
A long paved driveway leads to this custom built, brick, raised bungalow, located on 6 plus acres. Nestled among mature trees this newly updated 3 bedroom, 3 bathroom home could be your sanctuary! This home boasts a 50ft enclosed sunroom for you to enjoy the amazing views and sunsets. Many new additions include a new oil furnace in 2009, new water pressure tank in 2018, and new well pump in 2020. This home has a 2 car attached garage, one side has been converted to a room. There is also a detached 2 car garage/workshop.
Property Details
Facts for 262 Godolphin Road, Trent Hills
Status
Days on Market: 31
Last Status: Sold
Sold Date: Jun 11, 2020
Closed Date: Aug 27, 2020
Expiry Date: Jul 05, 2020
Sold Price: $570,000
Unavailable Date: Jun 11, 2020
Input Date: May 14, 2020
Prior LSC: Sold
Property
Status: Sale
Property Type: Detached
Style: Bungalow-Raised
Area: Trent Hills
Community: Rural Trent Hills
Assessment Amount: $287,000
Assessment Year: 2020
Inside
Bedrooms: 3
Bathrooms: 3
Kitchens: 1
Rooms: 15
Air Conditioning: Other
Washrooms: 3
Building
Basement: Finished
Basement 2: Full
Exterior: Brick
UFFI: No
Water Supply Type: Drilled Well
Parking
Driveway: Pvt Double
Covered Parking Spaces: 4
Fees
Tax Year: 2019
Tax Legal Description: PT LT 17-18 CON 5 PERCY PT 16 RDCO 16 TRENT HILLS
Taxes: $4,003
Land
Cross Street: For Village Of Warkw
Municipality District: Trent Hills
Fronting On: West
Parcel Number: 512240476
Pool: None
Sewer: Septic
Lot Depth: 1297.16 Acres
Lot Frontage: 242 Acres
Acres: 5-9.99
Zoning: RESIDENTIAL
Rooms
Room details for 262 Godolphin Road, Trent Hills
| Type | Dimensions | Description |
|---|---|---|
| Kitchen Main | 3.35 x 4.57 | Laminate |
| Living Main | 4.06 x 5.48 | Laminate |
| Dining Main | 3.96 x 4.06 | Laminate |
| Laundry Main | 2.20 x 3.35 | Vinyl Floor |
| Bathroom Main | 2.51 x 3.27 | Vinyl Floor |
| Prim Bdrm Main | 3.65 x 4.11 | W/I Closet |
| Bathroom Main | 1.52 x 1.82 | Ensuite Bath, Vinyl Floor |
| Br Main | 3.50 x 3.20 | Laminate |
| Rec Lower | 3.96 x 5.18 | |
| Br Lower | 3.12 x 3.35 | |
| Bathroom Lower | 1.21 x 1.82 |
| XXXXXXXX | XXX XX, XXXX |
XXXX XXX XXXX |
$XXX,XXX |
| XXX XX, XXXX |
XXXXXX XXX XXXX |
$XXX,XXX |
| XXXXXXXX XXXX | XXX XX, XXXX | $279,900 XXX XXXX |
| XXXXXXXX XXXXXX | XXX XX, XXXX | $299,000 XXX XXXX |

Hastings Public School
Elementary: PublicPercy Centennial Public School
Elementary: PublicSt. Mary Catholic Elementary School
Elementary: CatholicKent Public School
Elementary: PublicHillcrest Public School
Elementary: PublicNorthumberland Hills Public School
Elementary: PublicÉcole secondaire publique Marc-Garneau
Secondary: PublicNorwood District High School
Secondary: PublicSt Paul Catholic Secondary School
Secondary: CatholicCampbellford District High School
Secondary: PublicTrenton High School
Secondary: PublicEast Northumberland Secondary School
Secondary: Public- 2 bath
- 3 bed
- 1100 sqft
14 Walter Street, Trent Hills, Ontario • K0K 3K0 • Warkworth

