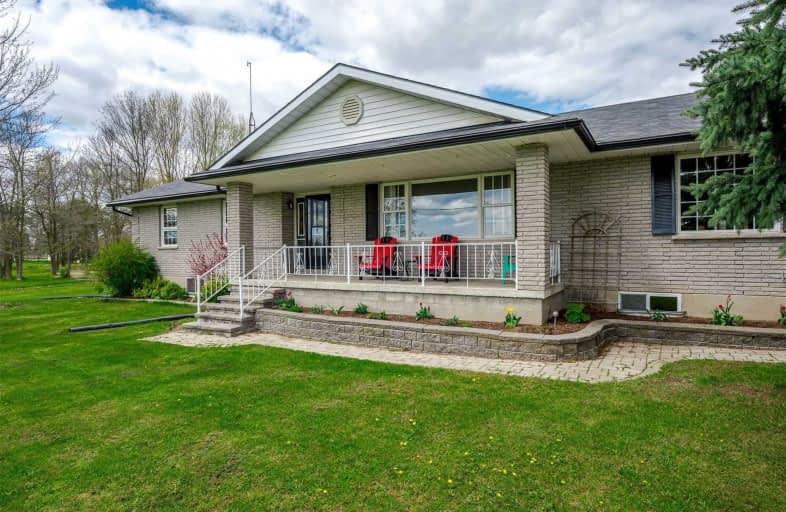Sold on May 07, 2021
Note: Property is not currently for sale or for rent.

-
Type: Detached
-
Style: Bungalow
-
Size: 1500 sqft
-
Lot Size: 410 x 239.16 Feet
-
Age: 16-30 years
-
Taxes: $3,984 per year
-
Added: May 07, 2021 (1 second on market)
-
Updated:
-
Last Checked: 2 months ago
-
MLS®#: X5225186
-
Listed By: Royal lepage terrequity realty, brokerage
This Immaculate 3+1 Bedroom Brick Bungalow Sits On A 2.25 Acre Lot. Main Floor Family Room With Wood Fireplace. Lower Level Has A Spacious Self Contained In-Law Suite With Separate Entrance. Boys With Toys Will Love This 40 X 50 Insulated Shop Which Could Be Adapted For Many Uses. Ample Parking On Asphalt Driveway. Large Rear Yard With Gazebo For Passing The Long Summer Days! This Property Is A Must See For The Buyer Looking For That Perfect Country Property.
Extras
Inclusions: Air Exchanger, Central Vacuum, In-Law Suite, Water Heater Owned, Water Treatment, Workshop.
Property Details
Facts for 2665 County Road 8, Trent Hills
Status
Last Status: Sold
Sold Date: May 07, 2021
Closed Date: Jul 12, 2021
Expiry Date: Aug 30, 2021
Sold Price: $785,000
Unavailable Date: May 07, 2021
Input Date: May 07, 2021
Prior LSC: Listing with no contract changes
Property
Status: Sale
Property Type: Detached
Style: Bungalow
Size (sq ft): 1500
Age: 16-30
Area: Trent Hills
Community: Campbellford
Availability Date: Tba
Inside
Bedrooms: 3
Bedrooms Plus: 1
Bathrooms: 3
Kitchens: 1
Kitchens Plus: 1
Rooms: 8
Den/Family Room: Yes
Air Conditioning: Central Air
Fireplace: Yes
Washrooms: 3
Building
Basement: Part Fin
Basement 2: Sep Entrance
Heat Type: Forced Air
Heat Source: Oil
Exterior: Brick
Water Supply Type: Drilled Well
Water Supply: Well
Special Designation: Unknown
Other Structures: Workshop
Parking
Driveway: Pvt Double
Garage Spaces: 2
Garage Type: Attached
Covered Parking Spaces: 10
Total Parking Spaces: 12
Fees
Tax Year: 2020
Tax Legal Description: Pt Lt 24 Con 3 Seymour Pt1, 38R5541 Municipality
Taxes: $3,984
Highlights
Feature: Clear View
Feature: Hospital
Feature: Level
Feature: Library
Feature: Place Of Worship
Feature: School
Land
Cross Street: No Cross Street.
Municipality District: Trent Hills
Fronting On: North
Parcel Number: 511930154
Pool: None
Sewer: Septic
Lot Depth: 239.16 Feet
Lot Frontage: 410 Feet
Acres: 2-4.99
Zoning: A1
Additional Media
- Virtual Tour: https://unbranded.youriguide.com/vet5w_2665_county_rd_8_campbellford_on/
Rooms
Room details for 2665 County Road 8, Trent Hills
| Type | Dimensions | Description |
|---|---|---|
| Living Main | 5.91 x 4.08 | |
| Dining Main | 4.30 x 4.08 | |
| Kitchen Main | 2.97 x 4.15 | |
| Breakfast Main | 3.81 x 4.15 | |
| Family Main | 5.33 x 4.14 | |
| Master Main | 4.04 x 4.14 | |
| Br Main | 2.97 x 4.12 | |
| Br Main | 3.15 x 3.07 | |
| Kitchen Bsmt | 1.37 x 3.96 | |
| Family Bsmt | 4.04 x 4.59 | |
| Rec Bsmt | 8.24 x 12.66 | |
| Br Bsmt | 4.09 x 4.59 |
| XXXXXXXX | XXX XX, XXXX |
XXXX XXX XXXX |
$XXX,XXX |
| XXX XX, XXXX |
XXXXXX XXX XXXX |
$XXX,XXX |
| XXXXXXXX XXXX | XXX XX, XXXX | $785,000 XXX XXXX |
| XXXXXXXX XXXXXX | XXX XX, XXXX | $789,900 XXX XXXX |

Sacred Heart Catholic School
Elementary: CatholicV P Carswell Public School
Elementary: PublicStockdale Public School
Elementary: PublicFoxboro Public School
Elementary: PublicFrankford Public School
Elementary: PublicStirling Public School
Elementary: PublicÉcole secondaire publique Marc-Garneau
Secondary: PublicSt Paul Catholic Secondary School
Secondary: CatholicCampbellford District High School
Secondary: PublicQuinte Secondary School
Secondary: PublicTrenton High School
Secondary: PublicBayside Secondary School
Secondary: Public

