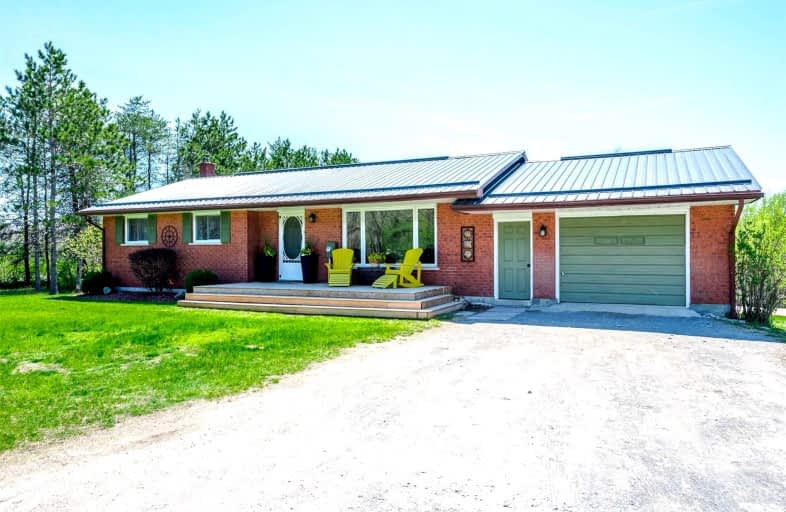Sold on May 28, 2022
Note: Property is not currently for sale or for rent.

-
Type: Detached
-
Style: Bungalow-Raised
-
Lot Size: 249.54 x 0 Feet
-
Age: 31-50 years
-
Taxes: $3,189 per year
-
Days on Site: 16 Days
-
Added: May 12, 2022 (2 weeks on market)
-
Updated:
-
Last Checked: 1 month ago
-
MLS®#: X5615046
-
Listed By: Royal lepage terrequity realty, brokerage
Nestled On A Quiet Street In Trent Hills Is This Well Maintained 4Bdrm,2Bath Raised Brick Bungalow Set Back From The Road On Mature 3.5 Acres. Elegant Circular Drive Takes You To The Welcoming Front Porch, Inviting You To Take A Seat And Leave Your Worries Behind. Open Concept Kitchen/Dining Rooms W/Ample Natural Light & Storage, Built-In Breakfast Bar & Walkout To The South-Facing Back Deck Overlooking The Park-Like Scenery. Separate Access To Lower Level Serves As An Independent Living Area W/Large Family Room, Fireplace, Kitchenette & Dbl Dr Walkout To Backyard. Grounds Offer Stunning Vistas & Privacy Designed For Play W/ Volleyball Court, Idyllic Picnic Setting, Trails Through Mature Woods, And Seating Around The Firepit. This Home & Property Showcase The Best Of Country Life With Space To Enjoy The Outdoors In Your Own Backyard, Or To Explore The Surrounding Land. Short Drive To The Village Of Warkworth, Riverside Town Of Campbellford And Waterfront Community Of Hastings.
Extras
See All That This Country Charmer Has To Offer! Click On Multi Media For Immersive Tour, Video, Photos, Aerial Views, Floorplan, Inclusions & Feature Sheet. Short Drive To Destination Village Of Warkworth & Under 2Hr Drive To Gta.
Property Details
Facts for 273 Concession 6 Road East, Trent Hills
Status
Days on Market: 16
Last Status: Sold
Sold Date: May 28, 2022
Closed Date: Jul 04, 2022
Expiry Date: Aug 12, 2022
Sold Price: $781,600
Unavailable Date: May 28, 2022
Input Date: May 12, 2022
Prior LSC: Listing with no contract changes
Property
Status: Sale
Property Type: Detached
Style: Bungalow-Raised
Age: 31-50
Area: Trent Hills
Community: Warkworth
Availability Date: Negotiable
Assessment Amount: $224,000
Assessment Year: 2022
Inside
Bedrooms: 3
Bedrooms Plus: 1
Bathrooms: 2
Kitchens: 1
Rooms: 6
Den/Family Room: No
Air Conditioning: None
Fireplace: Yes
Laundry Level: Lower
Washrooms: 2
Building
Basement: Fin W/O
Heat Type: Baseboard
Heat Source: Electric
Exterior: Brick
Water Supply Type: Drilled Well
Water Supply: Well
Special Designation: Unknown
Other Structures: Garden Shed
Parking
Driveway: Circular
Garage Spaces: 1
Garage Type: Attached
Covered Parking Spaces: 8
Total Parking Spaces: 9
Fees
Tax Year: 2022
Tax Legal Description: Pt Lt 18 Con 5 Percy Pt 2 38R1873; Trent Hills
Taxes: $3,189
Highlights
Feature: Golf
Feature: Hospital
Feature: Library
Feature: Park
Feature: School
Feature: Wooded/Treed
Land
Cross Street: Godolphin Rd/ Conces
Municipality District: Trent Hills
Fronting On: South
Parcel Number: 512230076
Pool: None
Sewer: Septic
Lot Frontage: 249.54 Feet
Lot Irregularities: 3.52 Acres Irregular
Acres: 2-4.99
Zoning: Residential
Additional Media
- Virtual Tour: https://unbranded.youriguide.com/273_concession_rd_6_e_warkworth_on/
Rooms
Room details for 273 Concession 6 Road East, Trent Hills
| Type | Dimensions | Description |
|---|---|---|
| Foyer Main | - | |
| Living Main | 5.08 x 3.58 | Laminate, Large Window |
| Kitchen Main | 3.72 x 2.82 | Access To Garage, Combined W/Dining, Double Sink |
| Dining Main | 3.28 x 3.85 | W/O To Deck, Combined W/Kitchen |
| Prim Bdrm Main | 3.63 x 3.62 | Large Window, Laminate, Ceiling Fan |
| Bathroom Main | 1.51 x 3.28 | 4 Pc Bath, Linen Closet |
| 2nd Br Main | 2.74 x 3.82 | Ceiling Fan, Laminate, Closet |
| 3rd Br Main | 3.08 x 3.84 | Laminate, Closet, Window |
| Rec Lower | 5.39 x 3.91 | Fireplace, W/O To Yard |
| Bathroom Lower | 1.83 x 3.79 | 3 Pc Bath, Combined W/Laundry |
| Workshop Lower | 6.27 x 3.44 | |
| 4th Br Lower | 5.76 x 3.95 | Double Closet, Window, Laminate |
| XXXXXXXX | XXX XX, XXXX |
XXXX XXX XXXX |
$XXX,XXX |
| XXX XX, XXXX |
XXXXXX XXX XXXX |
$XXX,XXX |
| XXXXXXXX XXXX | XXX XX, XXXX | $781,600 XXX XXXX |
| XXXXXXXX XXXXXX | XXX XX, XXXX | $799,000 XXX XXXX |

École élémentaire publique L'Héritage
Elementary: PublicChar-Lan Intermediate School
Elementary: PublicSt Peter's School
Elementary: CatholicHoly Trinity Catholic Elementary School
Elementary: CatholicÉcole élémentaire catholique de l'Ange-Gardien
Elementary: CatholicWilliamstown Public School
Elementary: PublicÉcole secondaire publique L'Héritage
Secondary: PublicCharlottenburgh and Lancaster District High School
Secondary: PublicSt Lawrence Secondary School
Secondary: PublicÉcole secondaire catholique La Citadelle
Secondary: CatholicHoly Trinity Catholic Secondary School
Secondary: CatholicCornwall Collegiate and Vocational School
Secondary: Public

