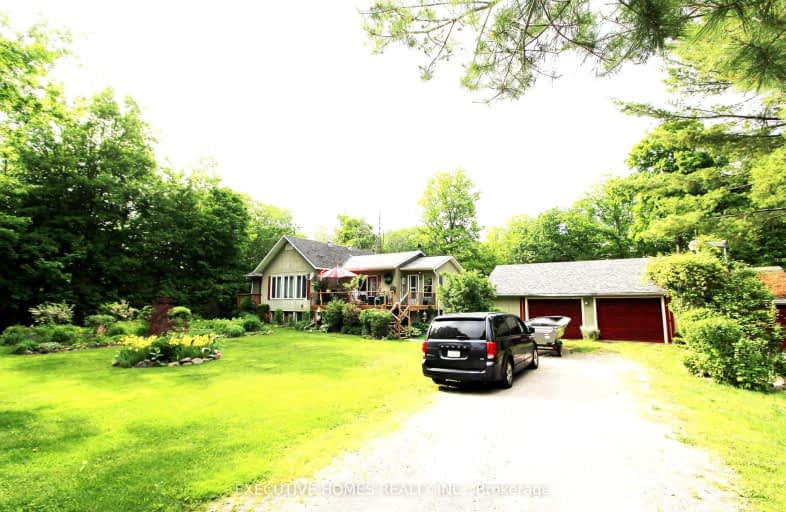Car-Dependent
- Almost all errands require a car.
Somewhat Bikeable
- Almost all errands require a car.

Hastings Public School
Elementary: PublicRoseneath Centennial Public School
Elementary: PublicPercy Centennial Public School
Elementary: PublicSt. Paul Catholic Elementary School
Elementary: CatholicNorwood District Public School
Elementary: PublicNorth Shore Public School
Elementary: PublicNorwood District High School
Secondary: PublicPeterborough Collegiate and Vocational School
Secondary: PublicCampbellford District High School
Secondary: PublicKenner Collegiate and Vocational Institute
Secondary: PublicAdam Scott Collegiate and Vocational Institute
Secondary: PublicThomas A Stewart Secondary School
Secondary: Public-
McGillicafey's Pub and Eatery
13 Bridge Street N, Hastings, ON K0L 1Y0 5.34km -
Capers Tap House
28 Bridge Street W, Campbellford, ON K0L 1L0 16.84km -
The Stinking Rose Pub & Grindhouse
26 Bridge West, Harcourt, ON K0L 16.85km
-
Coffee Time
2254 County Road 45, Norwood, ON K0L 2V0 11.01km -
The Boat House Cafe
7100 County Road 18, Roseneath, ON K0K 2X0 12.42km -
Our Lucky Stars
16 Main Street, Warkworth, ON K0K 3K0 12.87km
-
Sullivan's Pharmacy
71 Hunter Street E, Peterborough, ON K9H 1G4 24.26km -
IDA PHARMACY
829 Chemong Road, Brookdale Plaza, Peterborough, ON K9H 5Z5 26.12km -
Rexall Drug Store
1154 Chemong Road, Peterborough, ON K9H 7J6 27.07km
-
Banjo's Grill
3 Bridge Street S, Hastings, ON K0L 1Y0 5.25km -
Sheila's Restaurant
27 Front Street W, Trent Hills, ON K0L 1Y0 5.25km -
Roma's Pizzeria
8 Water Street, Unit 6, Hastings, ON K0L 1Y0 5.29km
-
Peterborough Square
360 George Street N, Peterborough, ON K9H 7E7 24.99km -
Lansdowne Place
645 Lansdowne Street W, Peterborough, ON K9J 7Y5 25.72km -
Giant Tiger
2704 Lakefield Road, Peterborough, ON K9J 6X5 24.95km
-
Fisher's No Frills
15 Canrobert Street, Campbellford, ON K0L 1L0 16.72km -
Sharpe's Food Market
85 Front Street N, Campbellford, ON K0L 1L0 17.22km -
The Grocery Outlet
982 Highway, Suite 7, Peterborough, ON K9J 6X8 20.17km
-
LCBO
Highway 7, Havelock, ON K0L 1Z0 21.4km -
The Beer Store
570 Lansdowne Street W, Peterborough, ON K9J 1Y9 25.53km -
Liquor Control Board of Ontario
879 Lansdowne Street W, Peterborough, ON K9J 1Z5 26.42km
-
Kwik Fill
2551-2557 Delaware Ave 8.27km -
Ultramar Gas
949 Highway 7, Peterborough, ON K9J 6X9 20.39km -
Del Mastro Motors
48 Lansdowne Street West, Peterborough, ON K9J 1Y1 24.22km
-
Galaxy Cinemas
320 Water Street, Peterborough, ON K9H 7N9 24.86km -
Port Hope Drive In
2141 Theatre Road, Cobourg, ON K9A 4J7 39.25km -
Centre Theatre
120 Dundas Street W, Trenton, ON K8V 3P3 39.59km
-
Peterborough Public Library
345 Aylmer Street N, Peterborough, ON K9H 3V7 25.3km -
Marmora Public Library
37 Forsyth St, Marmora, ON K0K 2M0 34.46km -
Clarington Public Library
2950 Courtice Road, Courtice, ON L1E 2H8 73.7km
-
Peterborough Regional Health Centre
1 Hospital Drive, Peterborough, ON K9J 7C6 27.03km -
St Joseph's At Fleming
659 Brealey Drive, Peterborough, ON K9K 2R8 28.82km -
Extendicare (Cobourg)
130 New Densmore Road, Cobourg, ON K9A 5W2 35.31km
-
Lock 15 - Lower Healy Falls
ON 21.06km -
Lower Healey Falls
Campbellford ON 21.18km -
Ashburnham Dog Park
Ashburnham/Lansdowne, Peterborough ON 22.16km
-
RBC Royal Bank
19 Front St, Hastings ON K0L 1Y0 5.29km -
Kawartha Credit Union
1107 Heritage Line, Keene ON K0L 2G0 12.93km -
RBC Royal Bank
36 Main St, Warkworth ON K0K 3K0 12.97km


