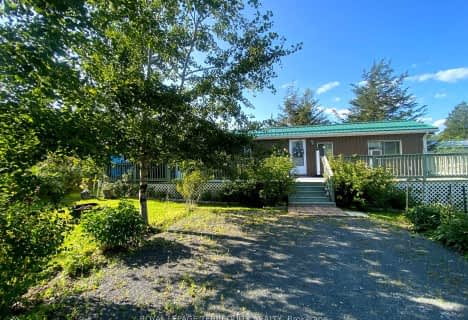
Earl Prentice Public School
Elementary: Public
9.70 km
Marmora Senior Public School
Elementary: Public
10.14 km
Sacred Heart Catholic School
Elementary: Catholic
9.11 km
St. Mary Catholic Elementary School
Elementary: Catholic
12.29 km
Kent Public School
Elementary: Public
12.08 km
Hillcrest Public School
Elementary: Public
12.19 km
École secondaire publique Marc-Garneau
Secondary: Public
35.34 km
Norwood District High School
Secondary: Public
19.70 km
St Paul Catholic Secondary School
Secondary: Catholic
36.24 km
Campbellford District High School
Secondary: Public
12.02 km
Centre Hastings Secondary School
Secondary: Public
23.27 km
Trenton High School
Secondary: Public
36.07 km

