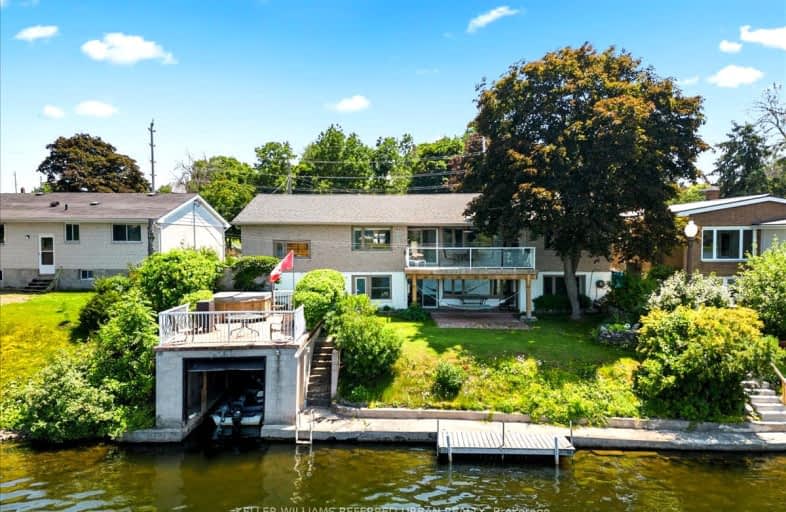Somewhat Walkable
- Some errands can be accomplished on foot.
51
/100
Somewhat Bikeable
- Most errands require a car.
28
/100

Hastings Public School
Elementary: Public
13.58 km
Percy Centennial Public School
Elementary: Public
14.37 km
St. Mary Catholic Elementary School
Elementary: Catholic
0.95 km
Kent Public School
Elementary: Public
0.99 km
Havelock-Belmont Public School
Elementary: Public
15.29 km
Hillcrest Public School
Elementary: Public
0.87 km
École secondaire publique Marc-Garneau
Secondary: Public
29.17 km
Norwood District High School
Secondary: Public
16.39 km
St Paul Catholic Secondary School
Secondary: Catholic
28.92 km
Campbellford District High School
Secondary: Public
0.69 km
Trenton High School
Secondary: Public
28.90 km
East Northumberland Secondary School
Secondary: Public
30.38 km
-
Old Mill Park
51 Grand Rd, Campbellford ON K0L 1L0 1.24km -
Lower Healey Falls
Campbellford ON 6.11km -
Crowe River Conservation Area
670 Crowe River Rd, Marmora ON K0K 2M0 7.56km
-
RBC Royal Bank
15 Doxsee Ave N (at Bridge St), Campbellford ON K0L 1L0 0.9km -
BMO Bank of Montreal
66 Bridge St E, Campbellford ON K0L 1L0 0.93km -
TD Canada Trust Branch and ATM
43 Trent Dr, Campbellford ON K0L 1L0 1.12km


