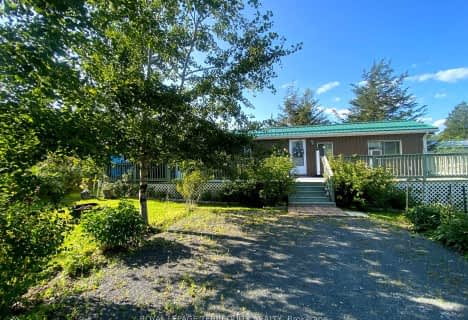
Earl Prentice Public School
Elementary: Public
8.92 km
Marmora Senior Public School
Elementary: Public
9.33 km
Sacred Heart Catholic School
Elementary: Catholic
8.31 km
St. Mary Catholic Elementary School
Elementary: Catholic
13.11 km
Kent Public School
Elementary: Public
12.92 km
Hillcrest Public School
Elementary: Public
13.00 km
École secondaire publique Marc-Garneau
Secondary: Public
35.66 km
Norwood District High School
Secondary: Public
20.41 km
St Paul Catholic Secondary School
Secondary: Catholic
36.65 km
Campbellford District High School
Secondary: Public
12.84 km
Centre Hastings Secondary School
Secondary: Public
22.44 km
Trenton High School
Secondary: Public
36.46 km



