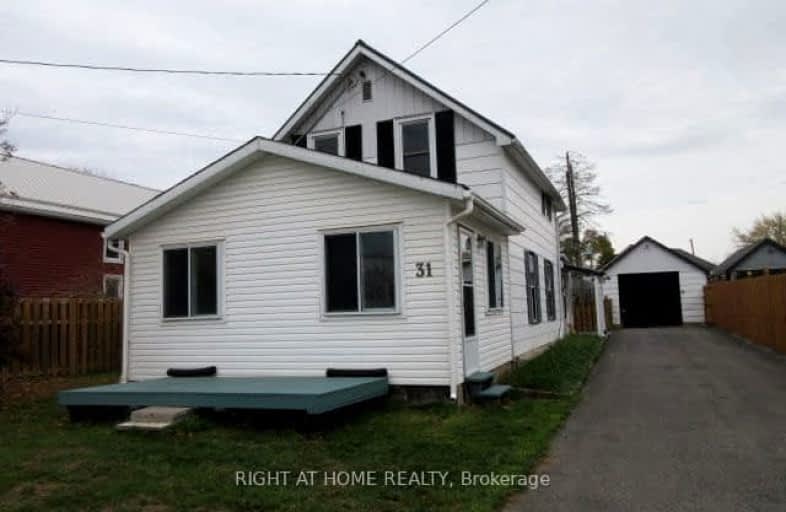Very Walkable
- Most errands can be accomplished on foot.
72
/100
Bikeable
- Some errands can be accomplished on bike.
54
/100

Hastings Public School
Elementary: Public
12.61 km
Percy Centennial Public School
Elementary: Public
13.42 km
St. Mary Catholic Elementary School
Elementary: Catholic
0.82 km
Kent Public School
Elementary: Public
0.22 km
Havelock-Belmont Public School
Elementary: Public
15.36 km
Hillcrest Public School
Elementary: Public
0.92 km
École secondaire publique Marc-Garneau
Secondary: Public
29.40 km
Norwood District High School
Secondary: Public
15.81 km
St Paul Catholic Secondary School
Secondary: Catholic
28.99 km
Campbellford District High School
Secondary: Public
0.85 km
Trenton High School
Secondary: Public
29.00 km
East Northumberland Secondary School
Secondary: Public
30.02 km
-
Old Mill Park
51 Grand Rd, Campbellford ON K0L 1L0 0.33km -
Lower Healey Falls
Campbellford ON 6.89km -
Crowe River Conservation Area
670 Crowe River Rd, Marmora ON K0K 2M0 8.45km
-
BMO Bank of Montreal
66 Bridge St E, Campbellford ON K0L 1L0 0.45km -
TD Canada Trust ATM
43 Trent Dr (River St), Campbellford ON K0L 1L0 0.46km -
TD Canada Trust Branch and ATM
43 Trent Dr, Campbellford ON K0L 1L0 0.47km


