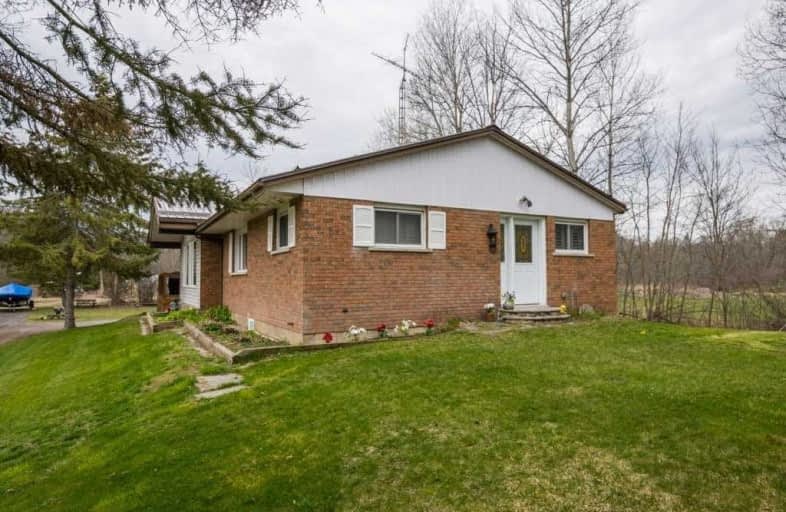Sold on Jul 03, 2020
Note: Property is not currently for sale or for rent.

-
Type: Detached
-
Style: Bungalow
-
Size: 1500 sqft
-
Lot Size: 84.69 x 252.15 Feet
-
Age: 31-50 years
-
Taxes: $3,108 per year
-
Days on Site: 50 Days
-
Added: May 14, 2020 (1 month on market)
-
Updated:
-
Last Checked: 3 months ago
-
MLS®#: X4761007
-
Listed By: Royal lepage terrequity realty, brokerage
Considering To Downsize In A Great Community? Turnkey Well-Maintained 3Bed/2Bath Home Is Just A Stone's Throw Fr. The Trent River. Updated Kitchen W/ Large Island, Granite Counters, B/I Appliances, Spacious Open Concept Living/Dining For Flexible Use. Living Room Offers Vaulted Ceilings W/ Feature Stone Wall, Wood Fireplace, W/O To Deck. Good Size Mstr Br W/ Dbl Entry Walk-In Closet. Washer/Dryer Hook Up In Basement. Exterior Bunkie.
Extras
Great Location Just Mins To Destination Town Of Campbellford And Many Amenities, Schools, Attractions. See Multimedia/Brochure For Property Features, Floor Plan, Inclusions, Photos/Overhead View.
Property Details
Facts for 318 Percy Boom Road, Trent Hills
Status
Days on Market: 50
Last Status: Sold
Sold Date: Jul 03, 2020
Closed Date: Sep 04, 2020
Expiry Date: Aug 08, 2020
Sold Price: $435,000
Unavailable Date: Jul 03, 2020
Input Date: May 14, 2020
Property
Status: Sale
Property Type: Detached
Style: Bungalow
Size (sq ft): 1500
Age: 31-50
Area: Trent Hills
Community: Campbellford
Availability Date: Tbd
Inside
Bedrooms: 3
Bathrooms: 2
Kitchens: 1
Rooms: 5
Den/Family Room: No
Air Conditioning: Central Air
Fireplace: Yes
Laundry Level: Main
Central Vacuum: N
Washrooms: 2
Utilities
Electricity: Yes
Cable: Yes
Building
Basement: Unfinished
Heat Type: Forced Air
Heat Source: Propane
Exterior: Brick Front
Exterior: Vinyl Siding
Elevator: N
Water Supply Type: Dug Well
Water Supply: Municipal
Special Designation: Unknown
Other Structures: Workshop
Retirement: Y
Parking
Driveway: Available
Garage Type: None
Covered Parking Spaces: 8
Total Parking Spaces: 8
Fees
Tax Year: 2020
Tax Legal Description: Con 1 Pt Lot 5 Rp 38R3411 Part 2
Taxes: $3,108
Highlights
Feature: Campground
Feature: Grnbelt/Conserv
Feature: Hospital
Feature: Library
Feature: River/Stream
Feature: School
Land
Cross Street: Hwy 30/Percy Boom Rd
Municipality District: Trent Hills
Fronting On: East
Parcel Number: 511890284
Pool: None
Sewer: Septic
Lot Depth: 252.15 Feet
Lot Frontage: 84.69 Feet
Lot Irregularities: Irregular As Per Mpac
Acres: < .50
Zoning: Residential
Additional Media
- Virtual Tour: https://unbranded.youriguide.com/318_percy_boom_rd_trent_hills_on
Rooms
Room details for 318 Percy Boom Road, Trent Hills
| Type | Dimensions | Description |
|---|---|---|
| Kitchen Main | 4.49 x 4.01 | Granite Counter, B/I Appliances, Custom Backsplash |
| Dining Main | 4.24 x 3.58 | Laminate, Crown Moulding, California Shutters |
| Living Main | 6.99 x 4.33 | Vaulted Ceiling, Wood Stove, W/O To Deck |
| Master Main | 5.06 x 3.96 | Window, W/I Closet, Ensuite Bath |
| 2nd Br Main | 2.89 x 3.36 | Crown Moulding, Broadloom, Window |
| 3rd Br Main | 3.70 x 2.93 | Crown Moulding, Laminate, Window |
| Bathroom Main | 2.15 x 3.07 | Marble Floor, 3 Pc Ensuite |
| Bathroom Main | 2.23 x 2.15 | Ceramic Floor, Soaker, Window |
| XXXXXXXX | XXX XX, XXXX |
XXXX XXX XXXX |
$XXX,XXX |
| XXX XX, XXXX |
XXXXXX XXX XXXX |
$XXX,XXX | |
| XXXXXXXX | XXX XX, XXXX |
XXXXXXX XXX XXXX |
|
| XXX XX, XXXX |
XXXXXX XXX XXXX |
$XXX,XXX | |
| XXXXXXXX | XXX XX, XXXX |
XXXXXXX XXX XXXX |
|
| XXX XX, XXXX |
XXXXXX XXX XXXX |
$XXX,XXX |
| XXXXXXXX XXXX | XXX XX, XXXX | $435,000 XXX XXXX |
| XXXXXXXX XXXXXX | XXX XX, XXXX | $449,000 XXX XXXX |
| XXXXXXXX XXXXXXX | XXX XX, XXXX | XXX XXXX |
| XXXXXXXX XXXXXX | XXX XX, XXXX | $454,000 XXX XXXX |
| XXXXXXXX XXXXXXX | XXX XX, XXXX | XXX XXXX |
| XXXXXXXX XXXXXX | XXX XX, XXXX | $479,900 XXX XXXX |

Hastings Public School
Elementary: PublicStockdale Public School
Elementary: PublicPercy Centennial Public School
Elementary: PublicSt. Mary Catholic Elementary School
Elementary: CatholicKent Public School
Elementary: PublicHillcrest Public School
Elementary: PublicÉcole secondaire publique Marc-Garneau
Secondary: PublicNorwood District High School
Secondary: PublicSt Paul Catholic Secondary School
Secondary: CatholicCampbellford District High School
Secondary: PublicTrenton High School
Secondary: PublicEast Northumberland Secondary School
Secondary: Public

