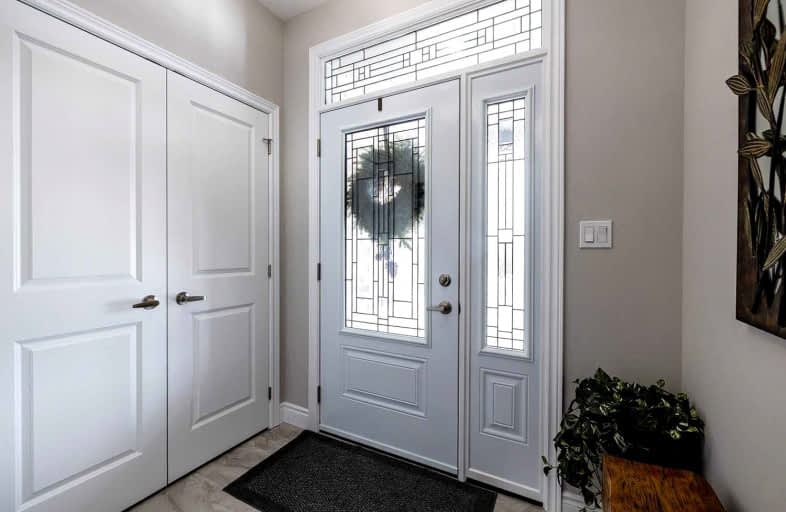Sold on Mar 28, 2022
Note: Property is not currently for sale or for rent.

-
Type: Detached
-
Style: Bungalow
-
Size: 1500 sqft
-
Lot Size: 70 x 250 Feet
-
Age: 0-5 years
-
Taxes: $4,854 per year
-
Days on Site: 7 Days
-
Added: Mar 21, 2022 (1 week on market)
-
Updated:
-
Last Checked: 2 months ago
-
MLS®#: X5543258
-
Listed By: Zoocasa realty inc., brokerage
Chance To Own New Build W/Lots Of Custom Upgrades In A Picturesque Town. 1600 Sq Ft On An Oversized Lot, Backing Onto A Treed Conservation Area, This Brick & Stone Bungalow W/4 Beds, 3 Baths, Is Completely Finished Top To Bottom. Located By The Trent River, 20 Mins To 401, 12 Mins To Ferris Prov Park, Boat Launch & Hospital Right In Town. Cathedral & 9' Ceiling In Main, Feature Wall Fireplace, Spa-Like Walk-In Shower And More! This House Should Not Be Missed!
Extras
Quartz Countertop, Stone Tile Bcksplsh, Spacious Suites, Finished Bsmnt, Insulated Garage & 3 Season Sunroom. See Feature List Attached. Incl: Dishwsher, Stove, Fridge, Washer + Dryer, Infrared Sauna Excl: Garage Cabinetry
Property Details
Facts for 34 Riverside Trail, Trent Hills
Status
Days on Market: 7
Last Status: Sold
Sold Date: Mar 28, 2022
Closed Date: Jun 20, 2022
Expiry Date: Sep 20, 2022
Sold Price: $1,125,000
Unavailable Date: Mar 28, 2022
Input Date: Mar 21, 2022
Prior LSC: Listing with no contract changes
Property
Status: Sale
Property Type: Detached
Style: Bungalow
Size (sq ft): 1500
Age: 0-5
Area: Trent Hills
Community: Campbellford
Availability Date: Flexible
Inside
Bedrooms: 2
Bedrooms Plus: 2
Bathrooms: 3
Kitchens: 1
Rooms: 14
Den/Family Room: Yes
Air Conditioning: Central Air
Fireplace: Yes
Laundry Level: Main
Central Vacuum: Y
Washrooms: 3
Utilities
Electricity: Yes
Gas: Yes
Cable: Yes
Telephone: Yes
Building
Basement: Finished
Basement 2: Full
Heat Type: Forced Air
Heat Source: Gas
Exterior: Brick
Exterior: Stone
UFFI: No
Water Supply: Municipal
Special Designation: Unknown
Other Structures: Garden Shed
Parking
Driveway: Pvt Double
Garage Spaces: 2
Garage Type: Attached
Covered Parking Spaces: 4
Total Parking Spaces: 6
Fees
Tax Year: 2022
Tax Legal Description: Part Of Block 1 Plan 39M915, Designated As Part 12
Taxes: $4,854
Highlights
Feature: Fenced Yard
Feature: Grnbelt/Conserv
Feature: Hospital
Feature: Marina
Feature: River/Stream
Feature: Wooded/Treed
Land
Cross Street: County Rd 30 N And 5
Municipality District: Trent Hills
Fronting On: West
Parcel Number: 511900683
Pool: None
Sewer: Sewers
Lot Depth: 250 Feet
Lot Frontage: 70 Feet
Acres: < .50
Waterfront: Indirect
Additional Media
- Virtual Tour: https://unbranded.youriguide.com/34_trent_dr_campbellford_on/
Rooms
Room details for 34 Riverside Trail, Trent Hills
| Type | Dimensions | Description |
|---|---|---|
| Dining Main | 3.25 x 4.00 | French Doors, Coffered Ceiling |
| Kitchen Main | 3.91 x 3.75 | Quartz Counter, Stainless Steel Appl |
| Living Main | 4.09 x 5.77 | Stone Fireplace, Cathedral Ceiling |
| Prim Bdrm Main | 4.93 x 5.20 | W/I Closet, Ensuite Bath |
| 2nd Br Main | 3.82 x 3.75 | |
| Bathroom Main | 1.57 x 2.62 | 3 Pc Ensuite |
| Bathroom Main | 1.56 x 2.60 | 4 Pc Bath |
| Laundry Main | 2.08 x 2.64 | Access To Garage |
| Rec Bsmt | 7.73 x 6.81 | Fireplace, Sauna |
| 3rd Br Bsmt | 3.68 x 4.00 | W/I Closet |
| 4th Br Bsmt | 5.17 x 4.17 | |
| Bathroom Bsmt | 2.53 x 2.49 | 4 Pc Bath, Soaker |
| XXXXXXXX | XXX XX, XXXX |
XXXX XXX XXXX |
$X,XXX,XXX |
| XXX XX, XXXX |
XXXXXX XXX XXXX |
$XXX,XXX |
| XXXXXXXX XXXX | XXX XX, XXXX | $1,125,000 XXX XXXX |
| XXXXXXXX XXXXXX | XXX XX, XXXX | $998,500 XXX XXXX |

École élémentaire publique L'Héritage
Elementary: PublicChar-Lan Intermediate School
Elementary: PublicSt Peter's School
Elementary: CatholicHoly Trinity Catholic Elementary School
Elementary: CatholicÉcole élémentaire catholique de l'Ange-Gardien
Elementary: CatholicWilliamstown Public School
Elementary: PublicÉcole secondaire publique L'Héritage
Secondary: PublicCharlottenburgh and Lancaster District High School
Secondary: PublicSt Lawrence Secondary School
Secondary: PublicÉcole secondaire catholique La Citadelle
Secondary: CatholicHoly Trinity Catholic Secondary School
Secondary: CatholicCornwall Collegiate and Vocational School
Secondary: Public

