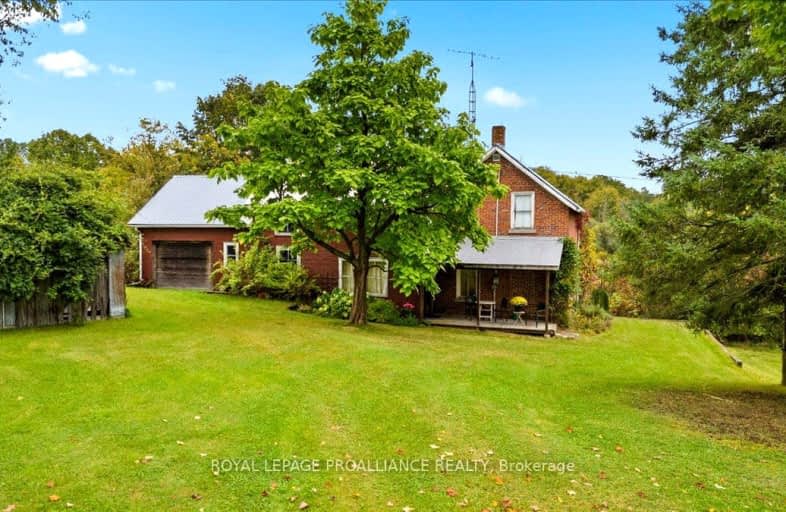Car-Dependent
- Almost all errands require a car.
0
/100
Somewhat Bikeable
- Most errands require a car.
27
/100

Earl Prentice Public School
Elementary: Public
13.73 km
Marmora Senior Public School
Elementary: Public
14.09 km
Sacred Heart Catholic School
Elementary: Catholic
13.08 km
St. Mary Catholic Elementary School
Elementary: Catholic
8.57 km
Kent Public School
Elementary: Public
8.54 km
Hillcrest Public School
Elementary: Public
8.45 km
École secondaire publique Marc-Garneau
Secondary: Public
31.64 km
Norwood District High School
Secondary: Public
19.36 km
St Paul Catholic Secondary School
Secondary: Catholic
32.34 km
Campbellford District High School
Secondary: Public
8.30 km
Centre Hastings Secondary School
Secondary: Public
25.69 km
Trenton High School
Secondary: Public
32.19 km
-
Crowe River Conservation Area
670 Crowe River Rd, Marmora ON K0K 2M0 2.26km -
Lower Healey Falls
Campbellford ON 3.52km -
Campbellford Lions Community Park
Trent Hills ON 7.8km
-
RBC Royal Bank
15 Doxsee Ave N (at Bridge St), Campbellford ON K0L 1L0 8.58km -
BMO Bank of Montreal
66 Bridge St E, Campbellford ON K0L 1L0 8.62km -
TD Bank Financial Group
43 Trent Dr, Campbellford ON K0L 1L0 8.8km


