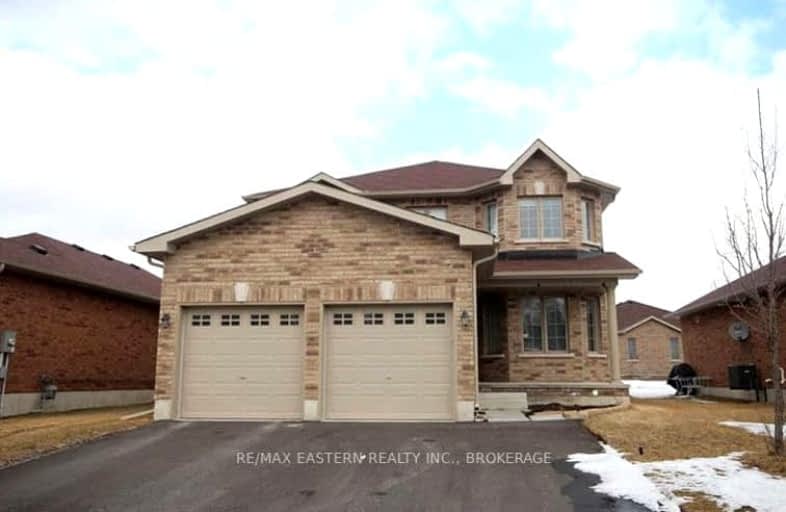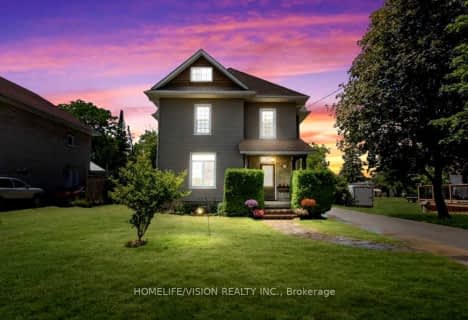Car-Dependent
- Most errands require a car.
Somewhat Bikeable
- Most errands require a car.

Hastings Public School
Elementary: PublicPercy Centennial Public School
Elementary: PublicSt. Paul Catholic Elementary School
Elementary: CatholicKent Public School
Elementary: PublicHavelock-Belmont Public School
Elementary: PublicNorwood District Public School
Elementary: PublicNorwood District High School
Secondary: PublicPeterborough Collegiate and Vocational School
Secondary: PublicCampbellford District High School
Secondary: PublicAdam Scott Collegiate and Vocational Institute
Secondary: PublicThomas A Stewart Secondary School
Secondary: PublicEast Northumberland Secondary School
Secondary: Public-
McGillicafey's Pub and Eatery
13 Bridge Street N, Hastings, ON K0L 1Y0 0.7km -
Capers Tap House
28 Bridge Street W, Campbellford, ON K0L 1L0 11.81km -
The Stinking Rose Pub & Grindhouse
26 Bridge West, Harcourt, ON K0L 11.82km
-
Coffee Time
2254 County Road 45, Norwood, ON K0L 2V0 7.86km -
Tim Hortons
148 Grand Road, Campbellford, ON K0L 1L0 11.57km -
Jeannine's BACK TALK CAFE
9 Main Street, Warkworth, ON K0K 3K0 12.59km
-
Sullivan's Pharmacy
71 Hunter Street E, Peterborough, ON K9H 1G4 28.74km -
IDA PHARMACY
829 Chemong Road, Brookdale Plaza, Peterborough, ON K9H 5Z5 30.45km -
Rexall Drug Store
1154 Chemong Road, Peterborough, ON K9H 7J6 31.26km
-
Roma's Pizzeria
8 Water Street, Unit 6, Hastings, ON K0L 1Y0 0.5km -
Banjo's Grill
3 Bridge Street S, Hastings, ON K0L 1Y0 0.58km -
Bridgewater Cafe
16 Bridge St N, Hastings, ON K0L 1Y0 0.68km
-
Peterborough Square
360 George Street N, Peterborough, ON K9H 7E7 29.5km -
Lansdowne Place
645 Lansdowne Street W, Peterborough, ON K9J 7Y5 30.47km -
Giant Tiger
2704 Lakefield Road, Peterborough, ON K9J 6X5 28.32km
-
Fisher's No Frills
15 Canrobert Street, Campbellford, ON K0L 1L0 11.69km -
Sharpe's Food Market
85 Front Street N, Campbellford, ON K0L 1L0 12.15km -
The Grocery Outlet
982 Highway, Suite 7, Peterborough, ON K9J 6X8 24.72km
-
LCBO
Highway 7, Havelock, ON K0L 1Z0 16.27km -
The Beer Store
570 Lansdowne Street W, Peterborough, ON K9J 1Y9 30.27km -
Liquor Control Board of Ontario
879 Lansdowne Street W, Peterborough, ON K9J 1Z5 31.2km
-
Kwik Fill
2551-2557 Delaware Ave 13.35km -
Ultramar Gas
949 Highway 7, Peterborough, ON K9J 6X9 24.96km -
Pioneer
2 Matthew Street, Marmora, ON K0K 2M0 28.17km
-
Galaxy Cinemas
320 Water Street, Peterborough, ON K9H 7N9 29.38km -
Centre Theatre
120 Dundas Street W, Trenton, ON K8V 3P3 37.39km -
Port Hope Drive In
2141 Theatre Road, Cobourg, ON K9A 4J7 44.22km
-
Marmora Public Library
37 Forsyth St, Marmora, ON K0K 2M0 28.92km -
Peterborough Public Library
345 Aylmer Street N, Peterborough, ON K9H 3V7 29.81km -
County of Prince Edward Public Library, Picton Branch
208 Main Street, Picton, ON K0K 2T0 72.46km
-
Peterborough Regional Health Centre
1 Hospital Drive, Peterborough, ON K9J 7C6 31.6km -
Northumberland Hills Hospital
1000 Depalma Drive, Cobourg, ON K9A 5W6 41.54km -
Quinte Health Care Belleville General Hospital
265 Dundas Street E, Belleville, ON K8N 5A9 49.23km
-
Lock 15 - Lower Healy Falls
ON 15.47km -
Lower Healey Falls
Campbellford ON 15.6km -
Crowe River Conservation Area
670 Crowe River Rd, Marmora ON K0K 2M0 17.41km
-
RBC Royal Bank
19 Front St, Hastings ON K0L 1Y0 0.76km -
CIBC
4459 Hwy, Norwood ON K0L 2V0 10.01km -
TD Bank Financial Group
43 Trent Dr, Campbellford ON K0L 1L0 12.03km



