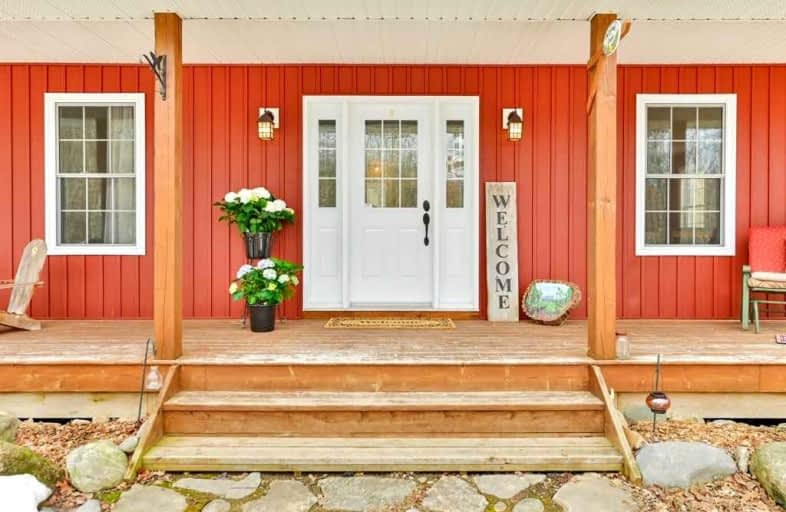Car-Dependent
- Almost all errands require a car.
0
/100
Somewhat Bikeable
- Almost all errands require a car.
8
/100

Hastings Public School
Elementary: Public
5.42 km
Roseneath Centennial Public School
Elementary: Public
10.53 km
Percy Centennial Public School
Elementary: Public
12.82 km
St. Paul Catholic Elementary School
Elementary: Catholic
11.56 km
Norwood District Public School
Elementary: Public
11.89 km
North Shore Public School
Elementary: Public
14.49 km
Norwood District High School
Secondary: Public
12.25 km
Peterborough Collegiate and Vocational School
Secondary: Public
25.30 km
Campbellford District High School
Secondary: Public
17.62 km
Kenner Collegiate and Vocational Institute
Secondary: Public
25.41 km
Adam Scott Collegiate and Vocational Institute
Secondary: Public
25.60 km
Thomas A Stewart Secondary School
Secondary: Public
24.83 km
-
Lock 15 - Lower Healy Falls
ON 21.16km -
Lower Healey Falls
Campbellford ON 21.28km -
Ashburnham Dog Park
Ashburnham/Lansdowne, Peterborough ON 22.21km
-
RBC Royal Bank
19 Front St, Hastings ON K0L 1Y0 5.45km -
RBC Royal Bank
36 Main St, Warkworth ON K0K 3K0 12.77km -
Kawartha Credit Union
1107 Heritage Line, Keene ON K0L 2G0 12.87km


