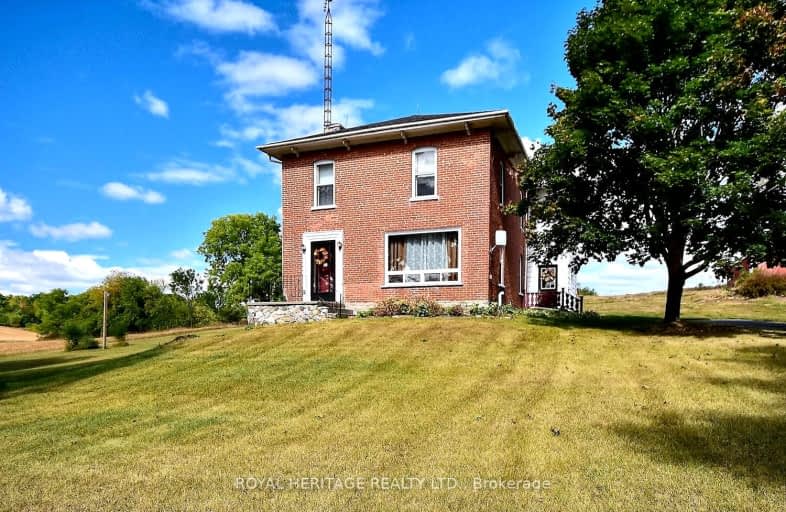Car-Dependent
- Almost all errands require a car.
0
/100
Somewhat Bikeable
- Most errands require a car.
26
/100

Hastings Public School
Elementary: Public
9.97 km
Percy Centennial Public School
Elementary: Public
10.37 km
St. Mary Catholic Elementary School
Elementary: Catholic
3.96 km
Kent Public School
Elementary: Public
3.68 km
Havelock-Belmont Public School
Elementary: Public
16.45 km
Hillcrest Public School
Elementary: Public
4.10 km
École secondaire publique Marc-Garneau
Secondary: Public
30.01 km
Norwood District High School
Secondary: Public
14.75 km
St Paul Catholic Secondary School
Secondary: Catholic
29.12 km
Campbellford District High School
Secondary: Public
4.17 km
Trenton High School
Secondary: Public
29.20 km
East Northumberland Secondary School
Secondary: Public
28.72 km
-
Old Mill Park
51 Grand Rd, Campbellford ON K0L 1L0 3.42km -
Schoolhouse Garden Distribution
404 Concession Rd, Warkworth ON K0K 3K0 8.39km -
Lower Healey Falls
Campbellford ON 9.97km
-
TD Canada Trust ATM
43 Trent Dr (River St), Campbellford ON K0L 1L0 3.59km -
TD Canada Trust Branch and ATM
43 Trent Dr, Campbellford ON K0L 1L0 3.6km -
TD Bank Financial Group
43 Trent Dr, Campbellford ON K0L 1L0 3.6km


