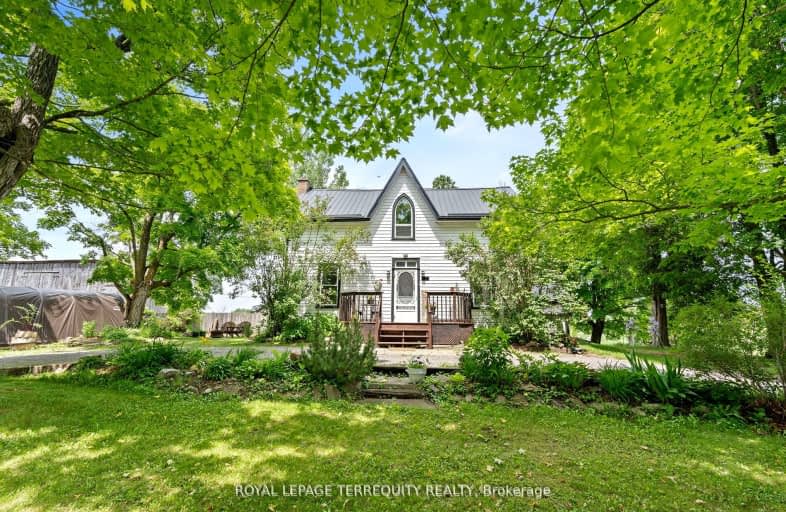Car-Dependent
- Almost all errands require a car.
0
/100
Somewhat Bikeable
- Most errands require a car.
26
/100

Earl Prentice Public School
Elementary: Public
12.73 km
Marmora Senior Public School
Elementary: Public
13.00 km
Sacred Heart Catholic School
Elementary: Catholic
12.03 km
St. Mary Catholic Elementary School
Elementary: Catholic
10.18 km
Kent Public School
Elementary: Public
10.24 km
Hillcrest Public School
Elementary: Public
10.05 km
École secondaire publique Marc-Garneau
Secondary: Public
31.47 km
Norwood District High School
Secondary: Public
21.10 km
St Paul Catholic Secondary School
Secondary: Catholic
32.41 km
Campbellford District High School
Secondary: Public
9.92 km
Centre Hastings Secondary School
Secondary: Public
23.89 km
Trenton High School
Secondary: Public
32.22 km
-
Crowe River Conservation Area
670 Crowe River Rd, Marmora ON K0K 2M0 3.82km -
Lower Healey Falls
Campbellford ON 5.35km -
Old Mill Park
51 Grand Rd, Campbellford ON K0L 1L0 10.58km
-
RBC Royal Bank
15 Doxsee Ave N (at Bridge St), Campbellford ON K0L 1L0 10.22km -
BMO Bank of Montreal
66 Bridge St E, Campbellford ON K0L 1L0 10.26km -
TD Bank Financial Group
43 Trent Dr, Campbellford ON K0L 1L0 10.45km


