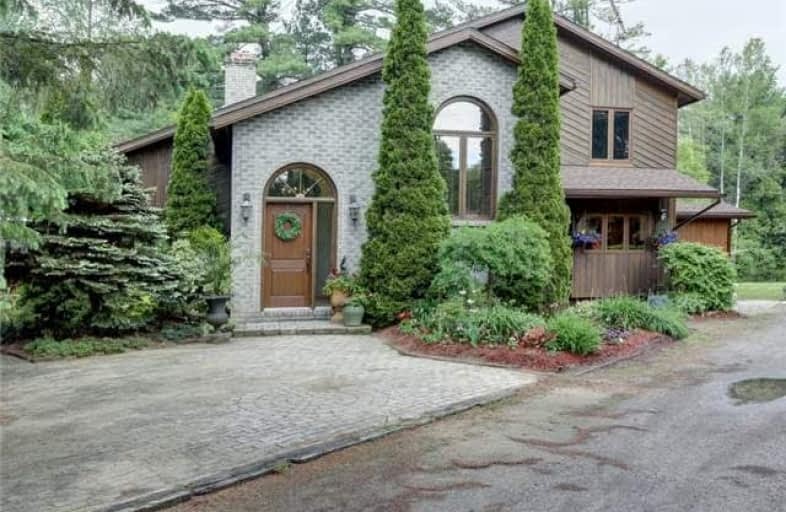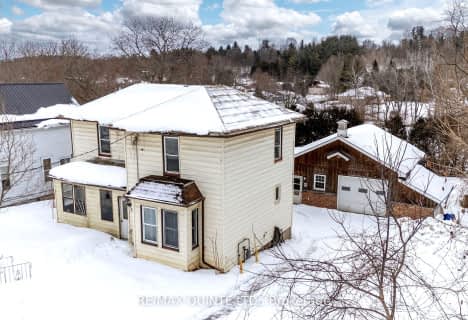Sold on Nov 23, 2017
Note: Property is not currently for sale or for rent.

-
Type: Detached
-
Style: 2-Storey
-
Lot Size: 200.24 x 407.24 Feet
-
Age: No Data
-
Taxes: $4,276 per year
-
Days on Site: 73 Days
-
Added: Sep 07, 2019 (2 months on market)
-
Updated:
-
Last Checked: 3 months ago
-
MLS®#: X3922529
-
Listed By: Royal lepage terrequity realty, brokerage
Tucked Away On 6.51 Wooded Acres Minutes To Charming Destination Village Of Warkworth You Will Find This Incredible 3+Bedrm, 4 Bath Very Private Well Maintained Executive Home.Multiple Walkouts To Private Decks.Grand Entrance To Living Rm W/Loft Ceiling, Stone Fireplace, Walkout To Deck. Formal Dining Rm W/Butler Pantry.Designer Custom Cooks Kitchen.Master Bed W/Balcony,His/Her Closet, Incredible Spa Ensuite.Main Floor Family Rm Walks Out To Deck.
Extras
High-End Finishes, Smart Floor Plan, Affordable Geothermal Heating/Cooling. Minutes To Warkworth, 60 Min To Gta! Click Brochure/Multi Media For Features,Inclusions,50 Photos,Smart Floor Plan,Overhead View Of This Stunning Home And Property.
Property Details
Facts for 38 Godolphin Road, Trent Hills
Status
Days on Market: 73
Last Status: Sold
Sold Date: Nov 23, 2017
Closed Date: Dec 15, 2017
Expiry Date: Jan 19, 2018
Sold Price: $590,000
Unavailable Date: Nov 23, 2017
Input Date: Sep 11, 2017
Property
Status: Sale
Property Type: Detached
Style: 2-Storey
Area: Trent Hills
Community: Warkworth
Availability Date: Negotiable
Inside
Bedrooms: 3
Bathrooms: 3
Kitchens: 1
Rooms: 11
Den/Family Room: Yes
Air Conditioning: Central Air
Fireplace: Yes
Laundry Level: Main
Central Vacuum: Y
Washrooms: 3
Utilities
Electricity: Yes
Gas: No
Cable: No
Telephone: Yes
Building
Basement: Unfinished
Basement 2: W/O
Heat Type: Forced Air
Heat Source: Grnd Srce
Exterior: Brick
Exterior: Wood
UFFI: No
Water Supply Type: Drilled Well
Water Supply: Well
Special Designation: Unknown
Parking
Driveway: Private
Garage Spaces: 2
Garage Type: Carport
Covered Parking Spaces: 8
Total Parking Spaces: 10
Fees
Tax Year: 2017
Tax Legal Description: Pt Lt 16 Con 3 Percy Pt 1, 38R1526; Trent Hills
Taxes: $4,276
Highlights
Feature: Rolling
Feature: Wooded/Treed
Land
Cross Street: Godolphin/Percy
Municipality District: Trent Hills
Fronting On: West
Parcel Number: 512240132
Pool: None
Sewer: Septic
Lot Depth: 407.24 Feet
Lot Frontage: 200.24 Feet
Lot Irregularities: 6.51 Acres Irregular
Acres: 5-9.99
Zoning: Residential
Additional Media
- Virtual Tour: http://realtyservices.ca/38godolphin/
Rooms
Room details for 38 Godolphin Road, Trent Hills
| Type | Dimensions | Description |
|---|---|---|
| Foyer Main | 1.95 x 2.15 | Ceramic Floor |
| Great Rm Main | 5.91 x 7.01 | Stone Fireplace, W/O To Deck, Wood Floor |
| Dining Main | 3.40 x 4.03 | Formal Rm, Wood Floor |
| Kitchen Main | 3.12 x 4.21 | Ceramic Floor, Breakfast Bar, B/I Appliances |
| Breakfast Main | 3.17 x 4.11 | W/O To Deck |
| Family Main | 3.45 x 6.88 | W/O To Deck, O/Looks Backyard |
| Laundry Main | 1.52 x 2.33 | Laundry Sink |
| Master 2nd | 3.91 x 4.92 | W/O To Balcony, 5 Pc Ensuite, His/Hers Closets |
| Bathroom 2nd | - | Updated, Separate Shower, Soaker |
| 2nd Br 2nd | 3.30 x 3.63 | Broadloom, Crown Moulding |
| 3rd Br 2nd | 3.25 x 4.06 | Broadloom, Crown Moulding |
| Bathroom 2nd | - | 4 Pc Bath, Ceramic Floor |
| XXXXXXXX | XXX XX, XXXX |
XXXX XXX XXXX |
$XXX,XXX |
| XXX XX, XXXX |
XXXXXX XXX XXXX |
$XXX,XXX | |
| XXXXXXXX | XXX XX, XXXX |
XXXXXXX XXX XXXX |
|
| XXX XX, XXXX |
XXXXXX XXX XXXX |
$XXX,XXX | |
| XXXXXXXX | XXX XX, XXXX |
XXXXXXX XXX XXXX |
|
| XXX XX, XXXX |
XXXXXX XXX XXXX |
$XXX,XXX |
| XXXXXXXX XXXX | XXX XX, XXXX | $590,000 XXX XXXX |
| XXXXXXXX XXXXXX | XXX XX, XXXX | $599,000 XXX XXXX |
| XXXXXXXX XXXXXXX | XXX XX, XXXX | XXX XXXX |
| XXXXXXXX XXXXXX | XXX XX, XXXX | $599,000 XXX XXXX |
| XXXXXXXX XXXXXXX | XXX XX, XXXX | XXX XXXX |
| XXXXXXXX XXXXXX | XXX XX, XXXX | $624,000 XXX XXXX |

Hastings Public School
Elementary: PublicPercy Centennial Public School
Elementary: PublicSt. Mary Catholic Elementary School
Elementary: CatholicKent Public School
Elementary: PublicHillcrest Public School
Elementary: PublicNorthumberland Hills Public School
Elementary: PublicÉcole secondaire publique Marc-Garneau
Secondary: PublicNorwood District High School
Secondary: PublicSt Paul Catholic Secondary School
Secondary: CatholicCampbellford District High School
Secondary: PublicTrenton High School
Secondary: PublicEast Northumberland Secondary School
Secondary: Public- 2 bath
- 3 bed
48 Nelson Street, Trent Hills, Ontario • K0K 3K0 • Warkworth
- 2 bath
- 3 bed
- 1100 sqft
14 Walter Street, Trent Hills, Ontario • K0K 3K0 • Warkworth




