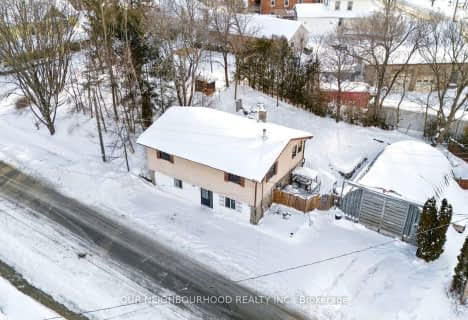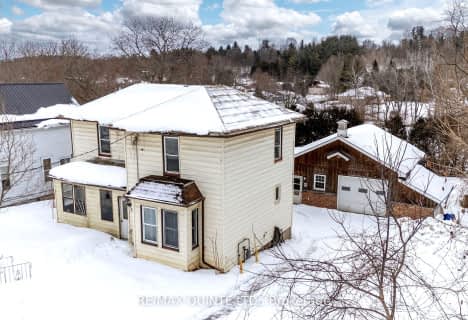
Hastings Public School
Elementary: Public
13.94 km
Percy Centennial Public School
Elementary: Public
0.60 km
St. Mary Catholic Elementary School
Elementary: Catholic
13.97 km
Kent Public School
Elementary: Public
14.16 km
Hillcrest Public School
Elementary: Public
14.09 km
Northumberland Hills Public School
Elementary: Public
12.01 km
Emery EdVance Secondary School
Secondary: Public
141.74 km
Msgr Fraser College (Norfinch Campus)
Secondary: Catholic
140.48 km
C W Jefferys Collegiate Institute
Secondary: Public
138.43 km
Emery Collegiate Institute
Secondary: Public
141.68 km
James Cardinal McGuigan Catholic High School
Secondary: Catholic
137.68 km
Westview Centennial Secondary School
Secondary: Public
140.51 km



