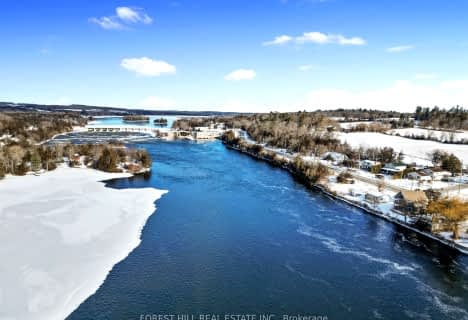Inactive on Sep 14, 2021
Note: Property is not currently for sale or for rent.

-
Type: Detached
-
Style: 2 1/2 Storey
-
Lot Size: 132 x 66
-
Age: No Data
-
Taxes: $2,699 per year
-
Days on Site: 95 Days
-
Added: Oct 28, 2024 (3 months on market)
-
Updated:
-
Last Checked: 3 months ago
-
MLS®#: X9075021
-
Listed By: Re/max rise executives, brokerage
Remarkable value and opportunity for the savvy investor! Sitting on a large corner lot with detached double garage and ample parking. This 2.5 storey brick 4+1 bedrooms 2.5 bath home has a complete lower level in-law suite addition and bonus main floor room which could potentially be finished to add an extra unit or large family room. Good central location in Campbellford, walking distance to shopping and canal. Currently rented to excellent long term quiet tenants who are willing to stay. Bring your ideas the possibilities here are numerous. Recent updates include, roof, re-shingled 2016, furnace 2018. 24-48 hrs notice required for any showings as property is tenanted.
Property Details
Facts for 4 Pellissier Street, Trent Hills
Status
Days on Market: 95
Last Status: Expired
Sold Date: Jun 16, 2025
Closed Date: Nov 30, -0001
Expiry Date: Sep 14, 2021
Unavailable Date: Sep 14, 2021
Input Date: Nov 30, -0001
Prior LSC: Listing with no contract changes
Property
Status: Sale
Property Type: Detached
Style: 2 1/2 Storey
Area: Trent Hills
Community: Campbellford
Availability Date: TBD
Inside
Bedrooms: 4
Bedrooms Plus: 1
Bathrooms: 3
Kitchens: 1
Kitchens Plus: 1
Rooms: 11
Fireplace: No
Washrooms: 3
Utilities
Gas: Yes
Telephone: Yes
Building
Basement: Full
Basement 2: Part Fin
Heat Type: Forced Air
Heat Source: Gas
Exterior: Alum Siding
Exterior: Brick
Elevator: N
Water Supply: Municipal
Special Designation: Unknown
Parking
Driveway: Other
Garage Spaces: 2
Garage Type: Detached
Covered Parking Spaces: 2
Total Parking Spaces: 4
Fees
Tax Year: 2020
Tax Legal Description: LT 11 BLK 8 PL 112 CAMPBELLFORD; TRENT HILLS
Taxes: $2,699
Land
Cross Street: Bridge St W to Pelli
Municipality District: Trent Hills
Parcel Number: 511990115
Pool: None
Sewer: Sewers
Lot Depth: 66
Lot Frontage: 132
Lot Irregularities: N
Acres: < .50
Zoning: Res
Rural Services: Recycling Pckup
Rooms
Room details for 4 Pellissier Street, Trent Hills
| Type | Dimensions | Description |
|---|---|---|
| Kitchen Main | 5.43 x 4.52 | |
| Dining Main | 4.87 x 4.97 | |
| Living Main | 3.40 x 5.18 | |
| Other Main | 6.29 x 8.53 | |
| Bathroom Main | - | |
| Prim Bdrm 2nd | 2.51 x 3.17 | |
| Br 2nd | 2.95 x 3.58 | |
| Br 2nd | - | |
| Br 2nd | - | |
| Sunroom 2nd | 4.47 x 7.62 | |
| Bathroom 2nd | - | |
| Kitchen Bsmt | 2.43 x 4.21 |
| XXXXXXXX | XXX XX, XXXX |
XXXXXXXX XXX XXXX |
|
| XXX XX, XXXX |
XXXXXX XXX XXXX |
$XXX,XXX | |
| XXXXXXXX | XXX XX, XXXX |
XXXX XXX XXXX |
$XXX,XXX |
| XXX XX, XXXX |
XXXXXX XXX XXXX |
$XXX,XXX | |
| XXXXXXXX | XXX XX, XXXX |
XXXXXXXX XXX XXXX |
|
| XXX XX, XXXX |
XXXXXX XXX XXXX |
$XXX,XXX | |
| XXXXXXXX | XXX XX, XXXX |
XXXXXXXX XXX XXXX |
|
| XXX XX, XXXX |
XXXXXX XXX XXXX |
$XXX,XXX | |
| XXXXXXXX | XXX XX, XXXX |
XXXXXXXX XXX XXXX |
|
| XXX XX, XXXX |
XXXXXX XXX XXXX |
$XXX,XXX |
| XXXXXXXX XXXXXXXX | XXX XX, XXXX | XXX XXXX |
| XXXXXXXX XXXXXX | XXX XX, XXXX | $427,700 XXX XXXX |
| XXXXXXXX XXXX | XXX XX, XXXX | $140,000 XXX XXXX |
| XXXXXXXX XXXXXX | XXX XX, XXXX | $149,900 XXX XXXX |
| XXXXXXXX XXXXXXXX | XXX XX, XXXX | XXX XXXX |
| XXXXXXXX XXXXXX | XXX XX, XXXX | $149,000 XXX XXXX |
| XXXXXXXX XXXXXXXX | XXX XX, XXXX | XXX XXXX |
| XXXXXXXX XXXXXX | XXX XX, XXXX | $119,000 XXX XXXX |
| XXXXXXXX XXXXXXXX | XXX XX, XXXX | XXX XXXX |
| XXXXXXXX XXXXXX | XXX XX, XXXX | $119,000 XXX XXXX |

Hastings Public School
Elementary: PublicPercy Centennial Public School
Elementary: PublicSt. Mary Catholic Elementary School
Elementary: CatholicKent Public School
Elementary: PublicHavelock-Belmont Public School
Elementary: PublicHillcrest Public School
Elementary: PublicÉcole secondaire publique Marc-Garneau
Secondary: PublicNorwood District High School
Secondary: PublicSt Paul Catholic Secondary School
Secondary: CatholicCampbellford District High School
Secondary: PublicTrenton High School
Secondary: PublicEast Northumberland Secondary School
Secondary: Public- 2 bath
- 4 bed
- 1100 sqft
1686 8th Line East, Trent Hills, Ontario • K0L 1L0 • Rural Trent Hills

