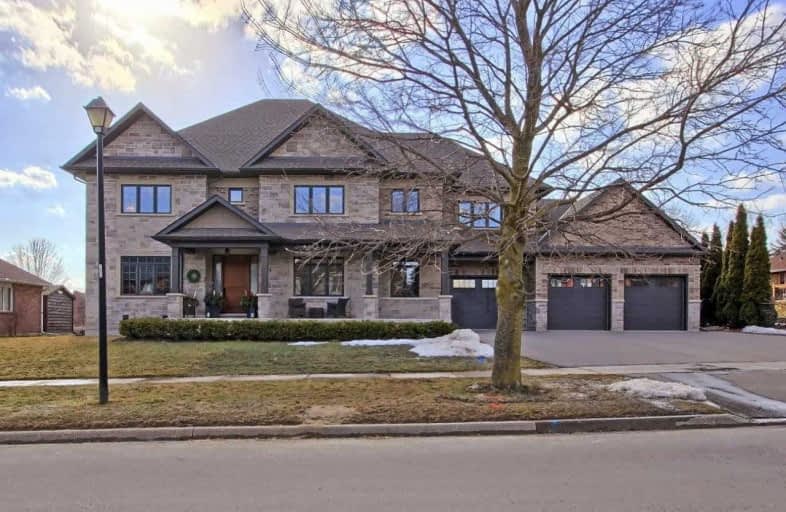Sold on Apr 22, 2021
Note: Property is not currently for sale or for rent.

-
Type: Detached
-
Style: 2-Storey
-
Size: 3500 sqft
-
Lot Size: 100 x 180 Feet
-
Age: 6-15 years
-
Taxes: $15,950 per year
-
Days on Site: 41 Days
-
Added: Mar 11, 2021 (1 month on market)
-
Updated:
-
Last Checked: 3 months ago
-
MLS®#: N5148860
-
Listed By: Re/max realtron realty inc., brokerage
Show Stopping Custom Large 4 Bedroom Home In Sharon With A Large Yard. Gourmet Custom Kitchen With Built-In Appliances, Oversized Fridge, Island And Quartz Counters. Main Floor Office. Large Great Room With Stone Gas Fireplace. Walk Out To A Large Covered Porch, Flagstone, Gas Fireplace And Mounted Tv. Hot Tub, 16X40 I/G Htd Fiberglass Salt Water Pool, Shed. Luxury And Elegance At Its Finest. Coffered 9' Ceilings On Main Level. Live Your Best Life Here!
Extras
Large Master Shower And Separate Soaker Tub, Dbl Sinks. 2nd Floor Laundry, Multi Colour Led Pool Lights. R/I Bath Bsmt & Bed,3 Car Heated Garage. Close To Hwy 404 & Newmarket. 4343 Exterior Sq Ft Per Mpac. Prop Pin # 034340219.
Property Details
Facts for 74 Howard Avenue, East Gwillimbury
Status
Days on Market: 41
Last Status: Sold
Sold Date: Apr 22, 2021
Closed Date: Jul 15, 2021
Expiry Date: Jul 28, 2021
Sold Price: $2,500,000
Unavailable Date: Apr 22, 2021
Input Date: Mar 12, 2021
Prior LSC: Listing with no contract changes
Property
Status: Sale
Property Type: Detached
Style: 2-Storey
Size (sq ft): 3500
Age: 6-15
Area: East Gwillimbury
Community: Sharon
Availability Date: 90-120 Tba
Inside
Bedrooms: 4
Bedrooms Plus: 1
Bathrooms: 5
Kitchens: 1
Rooms: 10
Den/Family Room: No
Air Conditioning: Central Air
Fireplace: Yes
Laundry Level: Upper
Central Vacuum: Y
Washrooms: 5
Building
Basement: Full
Basement 2: Part Fin
Heat Type: Forced Air
Heat Source: Gas
Exterior: Brick
Exterior: Stone
Elevator: N
Water Supply: Municipal
Special Designation: Unknown
Parking
Driveway: Private
Garage Spaces: 3
Garage Type: Attached
Covered Parking Spaces: 6
Total Parking Spaces: 9
Fees
Tax Year: 2020
Tax Legal Description: Pcl 37-1 Sec 65M2606; Lt 37 Pl 65M2606, Cont Sched
Taxes: $15,950
Land
Cross Street: Leslie And Green Lan
Municipality District: East Gwillimbury
Fronting On: West
Parcel Number: 034330219
Pool: Inground
Sewer: Septic
Lot Depth: 180 Feet
Lot Frontage: 100 Feet
Additional Media
- Virtual Tour: https://tours.panapix.com/idx/244631
Rooms
Room details for 74 Howard Avenue, East Gwillimbury
| Type | Dimensions | Description |
|---|---|---|
| Other Main | 4.35 x 4.28 | Hardwood Floor, B/I Bookcase, Coffered Ceiling |
| Dining Main | 4.88 x 4.26 | Hardwood Floor, Coffered Ceiling |
| Great Rm Main | 5.25 x 6.90 | Hardwood Floor, W/O To Porch, Gas Fireplace |
| Kitchen Main | 7.05 x 5.30 | Hardwood Floor, Pot Lights, Quartz Counter |
| Mudroom Main | 2.50 x 6.32 | L-Shaped Room, Porcelain Floor, Access To Garage |
| Laundry 2nd | 2.53 x 4.30 | Porcelain Floor, L-Shaped Room, B/I Shelves |
| Master 2nd | 4.34 x 4.95 | Broadloom, 4 Pc Ensuite, Soaker |
| 2nd Br 2nd | 4.14 x 4.02 | Broadloom, 4 Pc Ensuite |
| 3rd Br 2nd | 4.36 x 5.30 | Broadloom, 4 Pc Ensuite |
| 4th Br 2nd | 3.50 x 5.28 | Broadloom |
| 5th Br Bsmt | 4.90 x 4.26 | Concrete Floor |
| XXXXXXXX | XXX XX, XXXX |
XXXX XXX XXXX |
$X,XXX,XXX |
| XXX XX, XXXX |
XXXXXX XXX XXXX |
$X,XXX,XXX |
| XXXXXXXX XXXX | XXX XX, XXXX | $2,500,000 XXX XXXX |
| XXXXXXXX XXXXXX | XXX XX, XXXX | $2,690,000 XXX XXXX |

ÉÉC Jean-Béliveau
Elementary: CatholicGlen Cedar Public School
Elementary: PublicOur Lady of Good Counsel Catholic Elementary School
Elementary: CatholicSharon Public School
Elementary: PublicMeadowbrook Public School
Elementary: PublicSt Elizabeth Seton Catholic Elementary School
Elementary: CatholicDr John M Denison Secondary School
Secondary: PublicSacred Heart Catholic High School
Secondary: CatholicSir William Mulock Secondary School
Secondary: PublicHuron Heights Secondary School
Secondary: PublicNewmarket High School
Secondary: PublicSt Maximilian Kolbe High School
Secondary: Catholic- 5 bath
- 4 bed
20 Clara May Avenue, East Gwillimbury, Ontario • L9N 0R4 • Sharon



