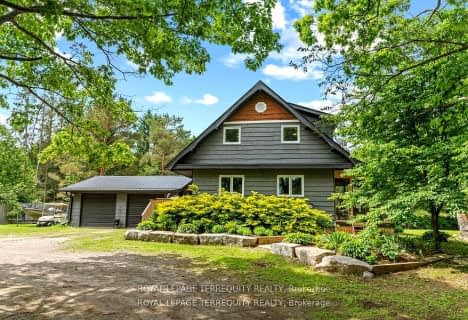Sold on Sep 29, 2021
Note: Property is not currently for sale or for rent.

-
Type: Detached
-
Style: Bungaloft
-
Lot Size: 1529 x 0 Acres
-
Age: 31-50 years
-
Taxes: $4,866 per year
-
Days on Site: 41 Days
-
Added: Sep 15, 2023 (1 month on market)
-
Updated:
-
Last Checked: 2 months ago
-
MLS®#: X6959872
-
Listed By: Royal lepage terrequity realty, brokerage
'Fairwinds Farm' A Once In A Lifetime Find, 4 Beds/3 Updated Baths Bungaloft W/Ingrnd Pool, Set On 19+ Acres, Is Your Homesteading Retreat Come To Life. Perfect Mix Of Fields,Woods Leading To Stream, & Gardens. Relaxing Screened Porch & Decks. Ample, Versatile Flrpln For Self-EmployeD/Work@Home Profess. Opn Cncpt Kitchn/Dining W/Pantry. Beamed Great Rm W/Fieldstone Firplce. 4Pc Bath On Loft Suite. Lower Lvl Fam Rm & Spa Sauna. Smart Storage Features Thruout. Excellent Horse Barn W/Hydro, 2 Water Outlets. Make Warkworth Your Home: 90Mins To The Gta. Experience This Natural Retreat In Full: Click Brochure/More Info For:Drone Video, Virtual Tour, 100+ Photos, Features Sheet & Floorplan.
Property Details
Facts for 424 Godolphin Road, Trent Hills
Status
Days on Market: 41
Last Status: Sold
Sold Date: Sep 29, 2021
Closed Date: Nov 26, 2021
Expiry Date: Dec 03, 2021
Sold Price: $948,000
Unavailable Date: Sep 29, 2021
Input Date: Aug 19, 2021
Prior LSC: Sold
Property
Status: Sale
Property Type: Detached
Style: Bungaloft
Age: 31-50
Area: Trent Hills
Community: Rural Trent Hills
Availability Date: NEGOTIABLE
Assessment Amount: $375,000
Assessment Year: 2021
Inside
Bedrooms: 3
Bedrooms Plus: 1
Bathrooms: 3
Kitchens: 1
Rooms: 9
Air Conditioning: Central Air
Fireplace: No
Washrooms: 3
Building
Basement: Full
Basement 2: Part Fin
Exterior: Board/Batten
Exterior: Log
Elevator: N
Water Supply Type: Drilled Well
Other Structures: Barn
Parking
Driveway: Circular
Covered Parking Spaces: 8
Total Parking Spaces: 8
Fees
Tax Year: 2021
Tax Legal Description: PT LT 18 CON 6 PERCY PT 2, 38R4939; TRENT HILLS
Taxes: $4,866
Highlights
Feature: Fenced Yard
Land
Cross Street: From Warkworth Take
Municipality District: Trent Hills
Fronting On: West
Parcel Number: 512240316
Pool: Inground
Sewer: Septic
Lot Frontage: 1529 Acres
Lot Irregularities: 19.57 Acres Irreg As
Acres: 10-24.99
Zoning: FARM
Easements Restrictions: Unknown
Rooms
Room details for 424 Godolphin Road, Trent Hills
| Type | Dimensions | Description |
|---|---|---|
| Great Rm Main | 5.59 x 8.64 | Beamed, Fireplace |
| Dining Main | 3.96 x 4.72 | Open Concept |
| Kitchen Main | 3.71 x 4.98 | Open Concept |
| Br Main | 3.20 x 3.63 | Bay Window |
| Br Main | 3.20 x 3.28 | Bay Window |
| Bathroom Main | 2.49 x 3.66 | |
| Rec Main | 2.51 x 5.64 | |
| Prim Bdrm 2nd | 4.11 x 8.56 | Beamed, Cathedral Ceiling |
| Family Lower | 6.55 x 6.96 | Fireplace, W/I Closet |
| Br Lower | 3.45 x 4.88 | |
| Bathroom Lower | 1.73 x 2.82 |
| XXXXXXXX | XXX XX, XXXX |
XXXX XXX XXXX |
$XXX,XXX |
| XXX XX, XXXX |
XXXXXX XXX XXXX |
$XXX,XXX | |
| XXXXXXXX | XXX XX, XXXX |
XXXX XXX XXXX |
$XXX,XXX |
| XXX XX, XXXX |
XXXXXX XXX XXXX |
$XXX,XXX |
| XXXXXXXX XXXX | XXX XX, XXXX | $948,000 XXX XXXX |
| XXXXXXXX XXXXXX | XXX XX, XXXX | $948,000 XXX XXXX |
| XXXXXXXX XXXX | XXX XX, XXXX | $460,000 XXX XXXX |
| XXXXXXXX XXXXXX | XXX XX, XXXX | $474,900 XXX XXXX |

Hastings Public School
Elementary: PublicPercy Centennial Public School
Elementary: PublicSt. Mary Catholic Elementary School
Elementary: CatholicKent Public School
Elementary: PublicHillcrest Public School
Elementary: PublicNorthumberland Hills Public School
Elementary: PublicÉcole secondaire publique Marc-Garneau
Secondary: PublicNorwood District High School
Secondary: PublicSt Paul Catholic Secondary School
Secondary: CatholicCampbellford District High School
Secondary: PublicTrenton High School
Secondary: PublicEast Northumberland Secondary School
Secondary: Public- 2 bath
- 3 bed
324 Godolphin Road, Trent Hills, Ontario • K0K 3K0 • Warkworth

