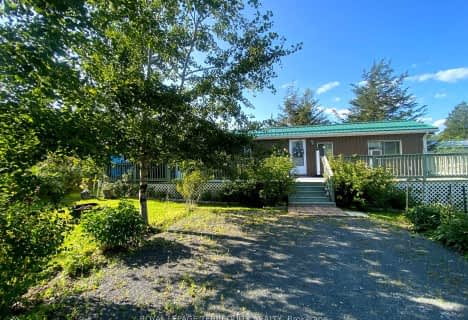
Earl Prentice Public School
Elementary: Public
9.99 km
Marmora Senior Public School
Elementary: Public
10.31 km
Sacred Heart Catholic School
Elementary: Catholic
9.31 km
St. Mary Catholic Elementary School
Elementary: Catholic
12.33 km
Kent Public School
Elementary: Public
12.23 km
Hillcrest Public School
Elementary: Public
12.21 km
École secondaire publique Marc-Garneau
Secondary: Public
34.16 km
Norwood District High School
Secondary: Public
20.99 km
St Paul Catholic Secondary School
Secondary: Catholic
35.18 km
Campbellford District High School
Secondary: Public
12.06 km
Centre Hastings Secondary School
Secondary: Public
22.43 km
Trenton High School
Secondary: Public
34.99 km


