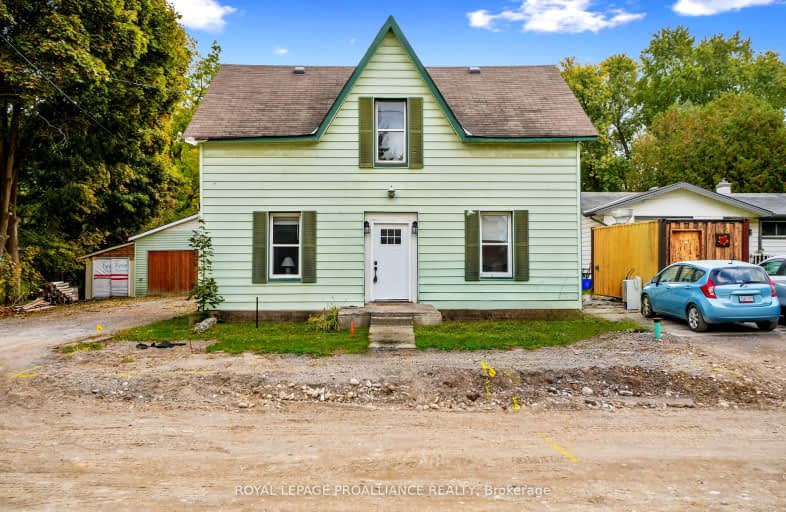Very Walkable
- Most errands can be accomplished on foot.
74
/100
Bikeable
- Some errands can be accomplished on bike.
50
/100

Hastings Public School
Elementary: Public
13.22 km
Percy Centennial Public School
Elementary: Public
13.66 km
St. Mary Catholic Elementary School
Elementary: Catholic
0.33 km
Kent Public School
Elementary: Public
0.65 km
Havelock-Belmont Public School
Elementary: Public
15.67 km
Hillcrest Public School
Elementary: Public
0.35 km
École secondaire publique Marc-Garneau
Secondary: Public
28.94 km
Norwood District High School
Secondary: Public
16.37 km
St Paul Catholic Secondary School
Secondary: Catholic
28.60 km
Campbellford District High School
Secondary: Public
0.24 km
Trenton High School
Secondary: Public
28.60 km
East Northumberland Secondary School
Secondary: Public
29.84 km
-
Hillside Gardens
Campbellford ON 0.14km -
Old Mill Park
51 Grand Rd, Campbellford ON K0L 1L0 0.59km -
Campbellford Lions Community Park
Trent Hills ON 0.72km
-
RBC Royal Bank
15 Doxsee Ave N (at Bridge St), Campbellford ON K0L 1L0 0.2km -
BMO Bank of Montreal
66 Bridge St E, Campbellford ON K0L 1L0 0.25km -
TD Bank Financial Group
43 Trent Dr, Campbellford ON K0L 1L0 0.43km


