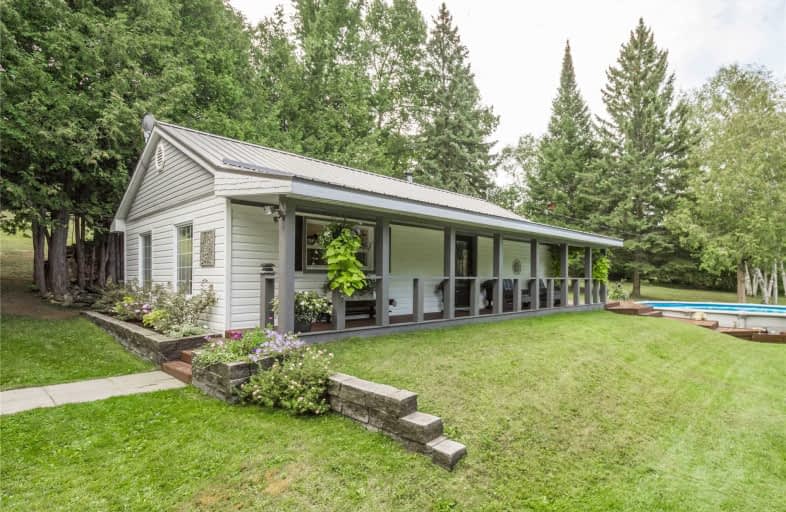Car-Dependent
- Almost all errands require a car.
5
/100
Somewhat Bikeable
- Most errands require a car.
26
/100

Hastings Public School
Elementary: Public
13.05 km
Percy Centennial Public School
Elementary: Public
13.46 km
St. Mary Catholic Elementary School
Elementary: Catholic
0.34 km
Kent Public School
Elementary: Public
0.58 km
Havelock-Belmont Public School
Elementary: Public
15.72 km
Hillcrest Public School
Elementary: Public
0.44 km
École secondaire publique Marc-Garneau
Secondary: Public
28.96 km
Norwood District High School
Secondary: Public
16.28 km
St Paul Catholic Secondary School
Secondary: Catholic
28.58 km
Campbellford District High School
Secondary: Public
0.41 km
Trenton High School
Secondary: Public
28.59 km
East Northumberland Secondary School
Secondary: Public
29.74 km
-
Lower Healey Falls
Campbellford ON 9.46km -
Norwood Mill Pond
4340 Hwy, Norwood ON K0L 2V0 9.66km -
Crowe River Conservation Area
670 Crowe River Rd, Marmora ON K0K 2M0 10.12km
-
TD Canada Trust Branch and ATM
40 Ottawa St W, Havelock ON K0L 1Z0 2.3km -
TD Canada Trust ATM
40 Ottawa St W, Havelock ON K0L 1Z0 2.31km -
TD Bank Financial Group
40 Ottawa St W, Havelock ON K0L 1Z0 2.32km




