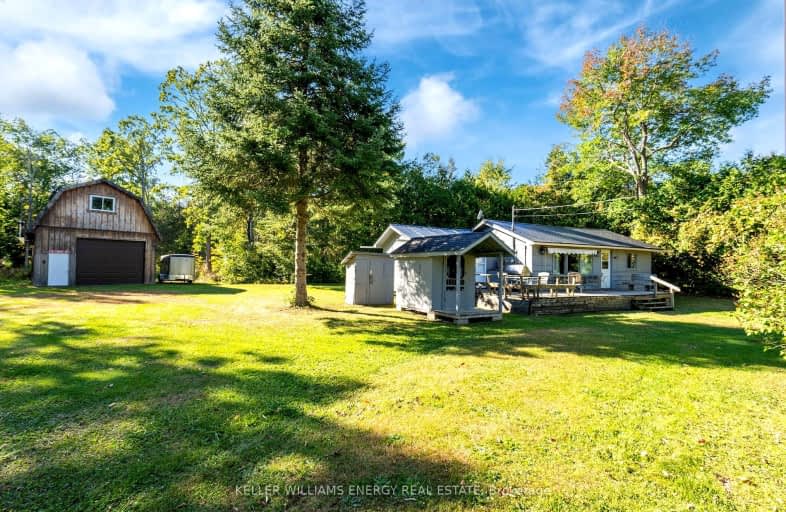Car-Dependent
- Almost all errands require a car.
0
/100
Somewhat Bikeable
- Most errands require a car.
26
/100

Earl Prentice Public School
Elementary: Public
15.47 km
Sacred Heart Catholic School
Elementary: Catholic
14.93 km
St. Mary Catholic Elementary School
Elementary: Catholic
6.62 km
Kent Public School
Elementary: Public
6.27 km
Havelock-Belmont Public School
Elementary: Public
11.78 km
Hillcrest Public School
Elementary: Public
6.53 km
École secondaire publique Marc-Garneau
Secondary: Public
32.75 km
Norwood District High School
Secondary: Public
16.14 km
St Paul Catholic Secondary School
Secondary: Catholic
33.04 km
Campbellford District High School
Secondary: Public
6.35 km
Trenton High School
Secondary: Public
32.95 km
East Northumberland Secondary School
Secondary: Public
35.64 km
-
Lower Healey Falls
Campbellford ON 0.56km -
Crowe River Conservation Area
670 Crowe River Rd, Marmora ON K0K 2M0 2.03km -
Old Mill Park
51 Grand Rd, Campbellford ON K0L 1L0 6.75km
-
BMO Bank of Montreal
66 Bridge St E, Campbellford ON K0L 1L0 6.53km -
RBC Royal Bank
15 Doxsee Ave N (at Bridge St), Campbellford ON K0L 1L0 6.51km -
TD Canada Trust Branch and ATM
43 Trent Dr, Campbellford ON K0L 1L0 6.71km


