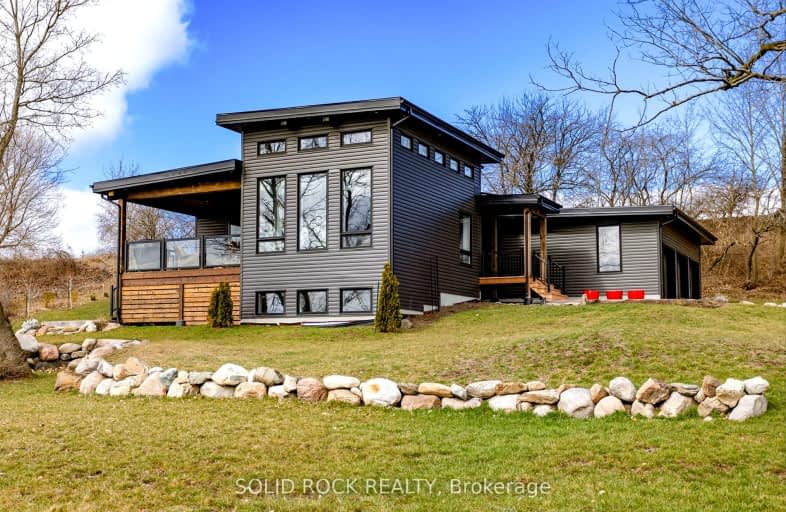Car-Dependent
- Almost all errands require a car.
Somewhat Bikeable
- Most errands require a car.

Sacred Heart Catholic School
Elementary: CatholicStockdale Public School
Elementary: PublicSt. Mary Catholic Elementary School
Elementary: CatholicKent Public School
Elementary: PublicHillcrest Public School
Elementary: PublicFrankford Public School
Elementary: PublicÉcole secondaire publique Marc-Garneau
Secondary: PublicNorwood District High School
Secondary: PublicSt Paul Catholic Secondary School
Secondary: CatholicCampbellford District High School
Secondary: PublicTrenton High School
Secondary: PublicEast Northumberland Secondary School
Secondary: Public-
Island Park
Quinte West ON 6.12km -
Old Mill Park
51 Grand Rd, Campbellford ON K0L 1L0 8.08km -
Tourism Park
Quinte West ON 12.43km
-
TD Bank Financial Group
43 Trent Dr, Campbellford ON K0L 1L0 7.89km -
TD Canada Trust Branch and ATM
43 Trent Dr, Campbellford ON K0L 1L0 7.89km -
TD Canada Trust ATM
43 Trent Dr (River St), Campbellford ON K0L 1L0 7.9km








