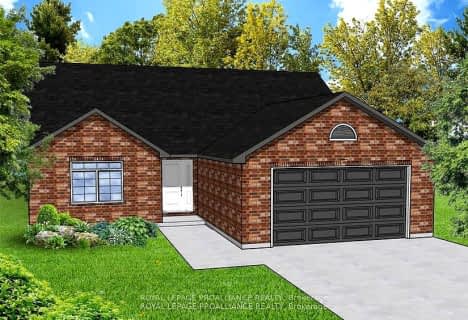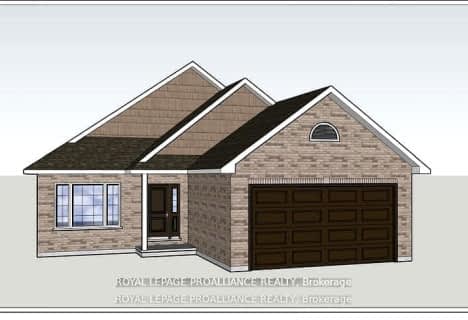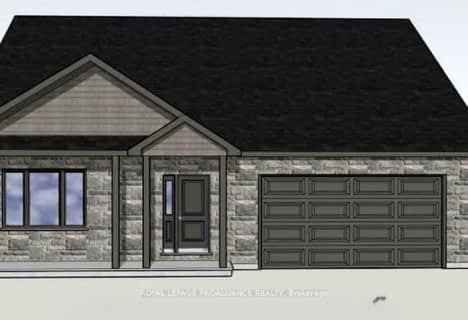Car-Dependent
- Almost all errands require a car.
0
/100
Somewhat Bikeable
- Most errands require a car.
26
/100

Hastings Public School
Elementary: Public
13.71 km
Stockdale Public School
Elementary: Public
15.30 km
Percy Centennial Public School
Elementary: Public
9.91 km
St. Mary Catholic Elementary School
Elementary: Catholic
4.13 km
Kent Public School
Elementary: Public
4.72 km
Hillcrest Public School
Elementary: Public
4.20 km
École secondaire publique Marc-Garneau
Secondary: Public
26.01 km
Norwood District High School
Secondary: Public
18.75 km
St Paul Catholic Secondary School
Secondary: Catholic
25.20 km
Campbellford District High School
Secondary: Public
4.39 km
Trenton High School
Secondary: Public
25.26 km
East Northumberland Secondary School
Secondary: Public
25.55 km
-
Old Mill Park
51 Grand Rd, Campbellford ON K0L 1L0 4.18km -
Schoolhouse Garden Distribution
404 Concession Rd, Warkworth ON K0K 3K0 10.57km -
Lower Healey Falls
Campbellford ON 11.18km
-
TD Canada Trust ATM
43 Trent Dr (River St), Campbellford ON K0L 1L0 4.13km -
TD Canada Trust Branch and ATM
43 Trent Dr, Campbellford ON K0L 1L0 4.13km -
TD Bank Financial Group
43 Trent Dr, Campbellford ON K0L 1L0 4.13km




