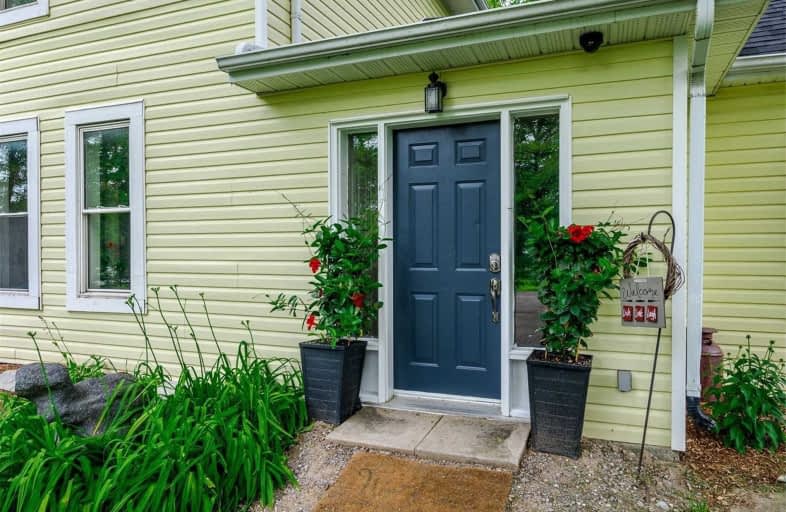Sold on Aug 05, 2021
Note: Property is not currently for sale or for rent.

-
Type: Detached
-
Style: 2-Storey
-
Lot Size: 334.28 x 315.26 Feet
-
Age: No Data
-
Taxes: $4,641 per year
-
Days on Site: 13 Days
-
Added: Jul 23, 2021 (1 week on market)
-
Updated:
-
Last Checked: 3 hours ago
-
MLS®#: X5317755
-
Listed By: Royal lepage terrequity realty, brokerage
Charming, Updated 4Bed/3Bath, 2Storey Farmhouse Set On 2+Acres W/ Creek, Pristine Views Of Fields & Mature Trees In Your Own Backyard Escape. Great Room Boasts Beamed Cathedral Ceilings, Potlitghs, Prpane Fireplce & 2Pc Bath. Eat-In Kitchn Offers Quartz Counter, Breakfst Bar, Pantry Cabinets. Lrg Formal Dining W/Picture Window. Main Lvl Primary Bedrm Has W/I Closet. Convenient Main Lvl Laundry & 5Pc Bath W/Tile Floors. Full 3Pc Bath & 3Guest Beds On 2nd Lvl.
Extras
Country Living At Its Best! See For Yourself: Click Brochure/Multimedia For Full Prop Features, Virtual Tour, Photos, Drone Footage & Floorplan. Mins To Destination Town Of Warkworth, 90 Min To The Gta
Property Details
Facts for 5117 County 25 Road, Trent Hills
Status
Days on Market: 13
Last Status: Sold
Sold Date: Aug 05, 2021
Closed Date: Nov 04, 2021
Expiry Date: Oct 18, 2021
Sold Price: $689,000
Unavailable Date: Aug 05, 2021
Input Date: Jul 23, 2021
Prior LSC: Listing with no contract changes
Property
Status: Sale
Property Type: Detached
Style: 2-Storey
Area: Trent Hills
Community: Warkworth
Availability Date: Negotiable
Assessment Year: 2021
Inside
Bedrooms: 4
Bathrooms: 3
Kitchens: 1
Rooms: 8
Den/Family Room: No
Air Conditioning: None
Fireplace: Yes
Laundry Level: Main
Washrooms: 3
Utilities
Electricity: Yes
Telephone: Yes
Building
Basement: Crawl Space
Heat Type: Forced Air
Heat Source: Oil
Exterior: Vinyl Siding
Water Supply Type: Dug Well
Water Supply: Well
Special Designation: Unknown
Other Structures: Drive Shed
Parking
Driveway: Private
Garage Type: None
Covered Parking Spaces: 8
Total Parking Spaces: 8
Fees
Tax Year: 2021
Tax Legal Description: Percy Con 5 Pt Lot 14 *See Schedule C
Taxes: $4,641
Highlights
Feature: Clear View
Feature: Part Cleared
Feature: River/Stream
Feature: Rolling
Feature: School Bus Route
Land
Cross Street: County Rd 25/Concess
Municipality District: Trent Hills
Fronting On: East
Pool: None
Sewer: Septic
Lot Depth: 315.26 Feet
Lot Frontage: 334.28 Feet
Lot Irregularities: 2.5 Acres Irregular A
Acres: 2-4.99
Zoning: Residential
Additional Media
- Virtual Tour: https://unbranded.youriguide.com/5117_county_rd_25_warkworth_on/
Rooms
Room details for 5117 County 25 Road, Trent Hills
| Type | Dimensions | Description |
|---|---|---|
| Living Main | 4.68 x 5.95 | Beamed, Cathedral Ceiling, Fireplace |
| Dining Main | 3.62 x 4.00 | |
| Kitchen Main | 3.93 x 6.48 | Quartz Counter, Family Size Kitchen, Breakfast Bar |
| Master Main | 4.11 x 4.92 | W/I Closet |
| Bathroom Main | 2.34 x 3.79 | 5 Pc Bath |
| Laundry Main | - | Laundry Sink |
| Powder Rm Main | 1.21 x 2.11 | 2 Pc Bath |
| 2nd Br 2nd | 3.10 x 3.58 | W/I Closet |
| 3rd Br 2nd | 3.10 x 3.21 | |
| 4th Br 2nd | 3.08 x 3.10 | |
| Bathroom 2nd | 2.25 x 2.71 | Tile Floor, 3 Pc Bath |
| XXXXXXXX | XXX XX, XXXX |
XXXX XXX XXXX |
$XXX,XXX |
| XXX XX, XXXX |
XXXXXX XXX XXXX |
$XXX,XXX |
| XXXXXXXX XXXX | XXX XX, XXXX | $689,000 XXX XXXX |
| XXXXXXXX XXXXXX | XXX XX, XXXX | $599,000 XXX XXXX |

École élémentaire publique L'Héritage
Elementary: PublicChar-Lan Intermediate School
Elementary: PublicSt Peter's School
Elementary: CatholicHoly Trinity Catholic Elementary School
Elementary: CatholicÉcole élémentaire catholique de l'Ange-Gardien
Elementary: CatholicWilliamstown Public School
Elementary: PublicÉcole secondaire publique L'Héritage
Secondary: PublicCharlottenburgh and Lancaster District High School
Secondary: PublicSt Lawrence Secondary School
Secondary: PublicÉcole secondaire catholique La Citadelle
Secondary: CatholicHoly Trinity Catholic Secondary School
Secondary: CatholicCornwall Collegiate and Vocational School
Secondary: Public

