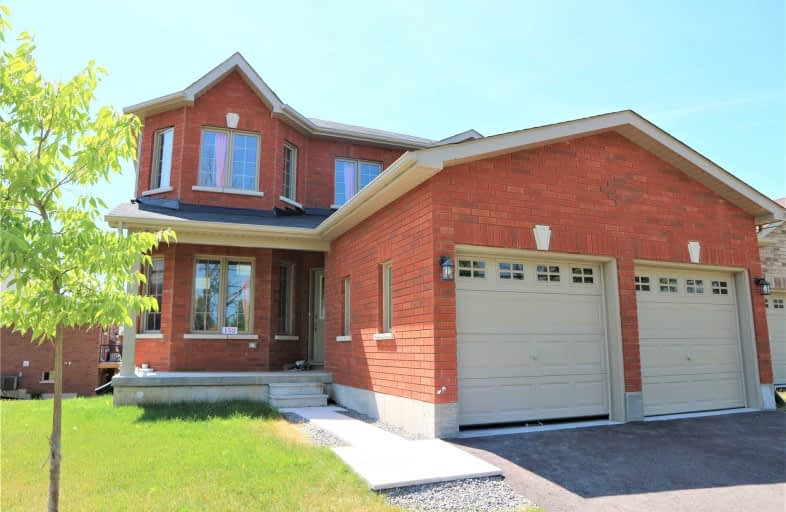Sold on Aug 15, 2019
Note: Property is not currently for sale or for rent.

-
Type: Detached
-
Style: 2-Storey
-
Lot Size: 44.32 x 109.56 Feet
-
Age: No Data
-
Taxes: $5,164 per year
-
Days on Site: 31 Days
-
Added: Sep 07, 2019 (1 month on market)
-
Updated:
-
Last Checked: 3 months ago
-
MLS®#: X4519594
-
Listed By: Just 3 percent realty inc, brokerage
New Brick, 2-Storey Family Home In The Waterfront Village Of Hastings. 4 Bedrooms 2 1/2 Baths (Master With Ensuite And Walk-In Closet). Large Combination Living And Dining Room, Separate Dinette, Large Family Room And A Study Or Hobby Room. Unspoiled Walk-Out Basement For Future Development Or In-Law Potential. Double Attached Garage With Inside Entrance To Mudroom/Laundry Area. 2210 Sq. Ft. Finished Space. Close To Rice Lake, Trent Canal System, And Hwy.
Property Details
Facts for 512 Water Street, Trent Hills
Status
Days on Market: 31
Last Status: Sold
Sold Date: Aug 15, 2019
Closed Date: Oct 30, 2019
Expiry Date: Oct 31, 2019
Sold Price: $442,500
Unavailable Date: Aug 15, 2019
Input Date: Jul 16, 2019
Property
Status: Sale
Property Type: Detached
Style: 2-Storey
Area: Trent Hills
Community: Hastings
Availability Date: Tbd
Inside
Bedrooms: 4
Bathrooms: 3
Kitchens: 1
Rooms: 15
Den/Family Room: Yes
Air Conditioning: None
Fireplace: Yes
Washrooms: 3
Building
Basement: Unfinished
Basement 2: W/O
Heat Type: Forced Air
Heat Source: Gas
Exterior: Brick
Water Supply: Municipal
Special Designation: Unknown
Parking
Driveway: Pvt Double
Garage Spaces: 2
Garage Type: Attached
Covered Parking Spaces: 2
Total Parking Spaces: 4
Fees
Tax Year: 2018
Tax Legal Description: Lot 9, Plan 39M908 Subject To An Easement For Entr
Taxes: $5,164
Highlights
Feature: Marina
Feature: Park
Feature: Place Of Worship
Feature: River/Stream
Land
Cross Street: Turn East On Water S
Municipality District: Trent Hills
Fronting On: South
Parcel Number: 51213040
Pool: None
Sewer: Other
Lot Depth: 109.56 Feet
Lot Frontage: 44.32 Feet
Rooms
Room details for 512 Water Street, Trent Hills
| Type | Dimensions | Description |
|---|---|---|
| Living Main | 7.30 x 3.00 | Bay Window |
| Dining Main | 7.30 x 3.00 | |
| Kitchen Main | 3.30 x 3.00 | W/O To Balcony |
| Laundry Main | 2.10 x 3.00 | |
| Foyer Main | 5.40 x 2.70 | |
| Dining Main | 3.30 x 2.70 | W/O To Balcony, Sliding Doors |
| Master 2nd | 3.60 x 5.70 | 4 Pc Ensuite, W/W Closet |
| 2nd Br 2nd | 3.00 x 3.00 | W/W Closet |
| 3rd Br 2nd | 3.00 x 3.00 | Bay Window |
| 4th Br 2nd | 3.00 x 3.00 | Bay Window, W/W Closet |
| Other Main | 3.00 x 3.00 | |
| Rec Bsmt | 9.10 x 10.30 | Sliding Doors |
| XXXXXXXX | XXX XX, XXXX |
XXXX XXX XXXX |
$XXX,XXX |
| XXX XX, XXXX |
XXXXXX XXX XXXX |
$XXX,XXX |
| XXXXXXXX XXXX | XXX XX, XXXX | $442,500 XXX XXXX |
| XXXXXXXX XXXXXX | XXX XX, XXXX | $449,900 XXX XXXX |

Hastings Public School
Elementary: PublicPercy Centennial Public School
Elementary: PublicSt. Paul Catholic Elementary School
Elementary: CatholicKent Public School
Elementary: PublicHavelock-Belmont Public School
Elementary: PublicNorwood District Public School
Elementary: PublicNorwood District High School
Secondary: PublicPeterborough Collegiate and Vocational School
Secondary: PublicCampbellford District High School
Secondary: PublicAdam Scott Collegiate and Vocational Institute
Secondary: PublicThomas A Stewart Secondary School
Secondary: PublicEast Northumberland Secondary School
Secondary: Public

