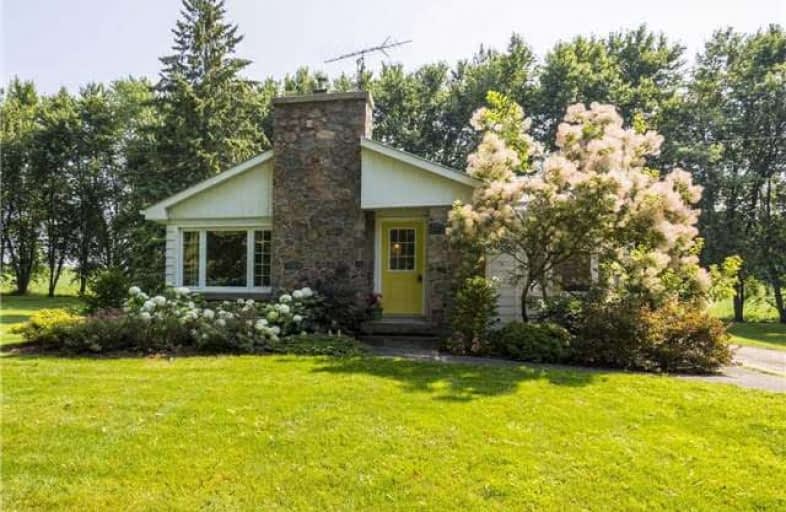Sold on Aug 24, 2017
Note: Property is not currently for sale or for rent.

-
Type: Detached
-
Style: Bungalow
-
Lot Size: 290 x 160 Feet
-
Age: No Data
-
Taxes: $2,500 per year
-
Days on Site: 17 Days
-
Added: Sep 07, 2019 (2 weeks on market)
-
Updated:
-
Last Checked: 3 months ago
-
MLS®#: X3893235
-
Listed By: Royal lepage terrequity realty, brokerage
Calling All First Time Homebuyers,Retirees, Weekenders Don't Miss This Charming Home 2 Bed/1Bath Bungalow. It's Perfect And Ton's Of Curb Appeal. Freshly Painted, Hardwood Floors, Fireplace, New Flooring, Large Windows, Detached 2 Car Garage W/Woodstove, Plenty Of Room For Workshop On 1 Acre W Established Garden/Mature Trees.New Propane Furnace Aug/17. Durable Metal Roof. Min To Cafes, Shops, Galleries In Warkworth.Min To Hastings, 60 Min To The Gta.
Extras
Inc: Woodstove In Garage, All Elect Light Fix,Fridge,Stove,Dishwasher,Washer,Dryer,Auto Garage Opener,Central Vac,Laundry Line,Tv Tower,Wood Stove.Quick Close Available.Click Media Tab For Virtual,More Pics,Floorplan,Survey,Brochure
Property Details
Facts for 5237 County Road 25, Trent Hills
Status
Days on Market: 17
Last Status: Sold
Sold Date: Aug 24, 2017
Closed Date: Sep 15, 2017
Expiry Date: Dec 07, 2017
Sold Price: $269,000
Unavailable Date: Aug 24, 2017
Input Date: Aug 08, 2017
Property
Status: Sale
Property Type: Detached
Style: Bungalow
Area: Trent Hills
Community: Rural Trent Hills
Availability Date: Negotiable
Inside
Bedrooms: 2
Bathrooms: 1
Kitchens: 1
Rooms: 5
Den/Family Room: No
Air Conditioning: None
Fireplace: Yes
Laundry Level: Lower
Central Vacuum: Y
Washrooms: 1
Utilities
Electricity: Yes
Gas: No
Cable: No
Telephone: Yes
Building
Basement: Unfinished
Heat Type: Forced Air
Heat Source: Propane
Exterior: Alum Siding
Exterior: Stone
Water Supply Type: Dug Well
Water Supply: Well
Special Designation: Unknown
Parking
Driveway: Private
Garage Spaces: 2
Garage Type: Detached
Covered Parking Spaces: 8
Total Parking Spaces: 10
Fees
Tax Year: 2017
Tax Legal Description: Ptlt14Con6 Percy Pt1&2,38R1905;S/T Int In Cl143536
Taxes: $2,500
Highlights
Feature: Level
Feature: Rolling
Feature: School Bus Route
Land
Cross Street: County Rd 24/County
Municipality District: Trent Hills
Fronting On: East
Parcel Number: 512240307
Pool: None
Sewer: Septic
Lot Depth: 160 Feet
Lot Frontage: 290 Feet
Lot Irregularities: 1.01 Acres Irregular
Acres: .50-1.99
Zoning: Residential
Additional Media
- Virtual Tour: https://youriguide.com/5237_county_rd_25_warkworth_on?unbranded
Rooms
Room details for 5237 County Road 25, Trent Hills
| Type | Dimensions | Description |
|---|---|---|
| Living Main | 3.93 x 6.15 | Hardwood Floor, Fireplace, Large Window |
| Dining Main | 3.70 x 3.86 | Large Window |
| Kitchen Main | 2.62 x 3.86 | W/O To Patio |
| Master Main | 3.36 x 5.08 | Hardwood Floor, W/I Closet |
| 2nd Br Main | 3.67 x 4.01 | Hardwood Floor |
| Bathroom Main | - | 4 Pc Bath |
| XXXXXXXX | XXX XX, XXXX |
XXXX XXX XXXX |
$XXX,XXX |
| XXX XX, XXXX |
XXXXXX XXX XXXX |
$XXX,XXX |
| XXXXXXXX XXXX | XXX XX, XXXX | $269,000 XXX XXXX |
| XXXXXXXX XXXXXX | XXX XX, XXXX | $269,000 XXX XXXX |

Hastings Public School
Elementary: PublicRoseneath Centennial Public School
Elementary: PublicPercy Centennial Public School
Elementary: PublicSt. Mary Catholic Elementary School
Elementary: CatholicKent Public School
Elementary: PublicNorthumberland Hills Public School
Elementary: PublicNorwood District High School
Secondary: PublicSt Paul Catholic Secondary School
Secondary: CatholicCampbellford District High School
Secondary: PublicSt. Mary Catholic Secondary School
Secondary: CatholicEast Northumberland Secondary School
Secondary: PublicCobourg Collegiate Institute
Secondary: Public

