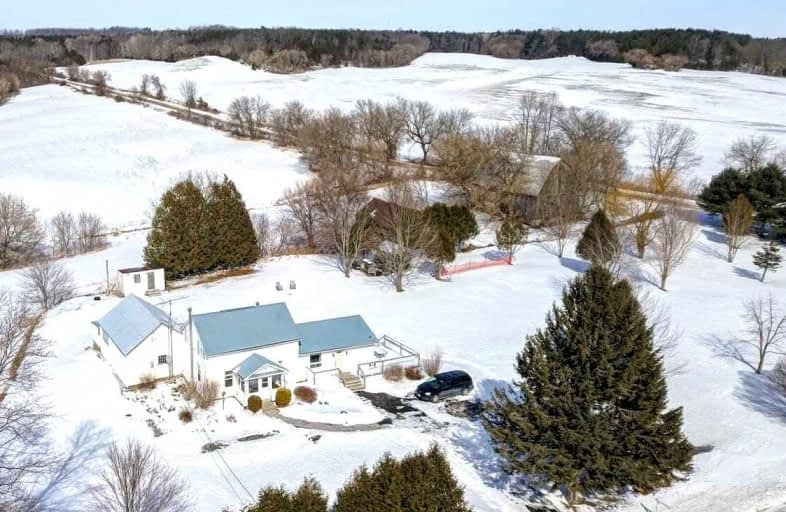Sold on Mar 13, 2022
Note: Property is not currently for sale or for rent.

-
Type: Detached
-
Style: 1 1/2 Storey
-
Lot Size: 408.25 x 0 Feet
-
Age: No Data
-
Taxes: $2,577 per year
-
Days on Site: 10 Days
-
Added: Mar 03, 2022 (1 week on market)
-
Updated:
-
Last Checked: 2 months ago
-
MLS®#: X5521552
-
Listed By: Royal lepage terrequity realty, brokerage
Countryside Charmer! Well Maintained 3Bed/2Full Bath 1 1/2 Storey Home On 1.64 Acres. Spacious Principle Rms W/Ample Daylight: Formal Open Concept Living/Dining, Kitchen W/Eat-In Nook, Primary Bedroom W/3Pc Bath Located On Main Floor, Walkout To Deck & Direct Access To Mudroom & 1 Car Garage W/Workshop. Featuring Tons Of Privacy, Paved Drive W/Ample Parking, Woodshed, Garden Sheds, & An Established Vegetable Garden, All Bordered With Mature Trees And Hedging.
Extras
Great Location! Short Drive To Local Shopping, Restaurants, School And Parks! Click On Virtual/Brochure For Immersive Tour, Video, Floorplans, & Feature Sheet
Property Details
Facts for 528 Concession 6 Road East, Trent Hills
Status
Days on Market: 10
Last Status: Sold
Sold Date: Mar 13, 2022
Closed Date: May 25, 2022
Expiry Date: Jul 08, 2022
Sold Price: $855,777
Unavailable Date: Mar 13, 2022
Input Date: Mar 03, 2022
Prior LSC: Sold
Property
Status: Sale
Property Type: Detached
Style: 1 1/2 Storey
Area: Trent Hills
Community: Warkworth
Availability Date: 60-90
Assessment Amount: $181,000
Assessment Year: 2022
Inside
Bedrooms: 3
Bathrooms: 2
Kitchens: 1
Rooms: 5
Den/Family Room: No
Air Conditioning: None
Fireplace: Yes
Laundry Level: Main
Central Vacuum: N
Washrooms: 2
Building
Basement: Finished
Basement 2: Unfinished
Heat Type: Forced Air
Heat Source: Oil
Exterior: Vinyl Siding
Water Supply Type: Drilled Well
Water Supply: Well
Special Designation: Unknown
Other Structures: Garden Shed
Other Structures: Workshop
Parking
Driveway: Private
Garage Spaces: 1
Garage Type: Attached
Covered Parking Spaces: 6
Total Parking Spaces: 7
Fees
Tax Year: 2022
Tax Legal Description: Pt Lt 22 Con 6 Percy Pt 1, Rdco143; Trent Hills
Taxes: $2,577
Highlights
Feature: Hospital
Feature: Library
Feature: Park
Feature: Place Of Worship
Feature: School
Feature: Wooded/Treed
Land
Cross Street: Concession Rd 6E/ Go
Municipality District: Trent Hills
Fronting On: North
Parcel Number: 512220118
Pool: None
Sewer: Septic
Lot Frontage: 408.25 Feet
Lot Irregularities: 1.64 Acres Irregular
Acres: .50-1.99
Zoning: Residential
Easements Restrictions: Unknown
Rural Services: Garbage Pickup
Rural Services: Internet Other
Rural Services: Recycling Pckup
Additional Media
- Virtual Tour: https://2255520ontarioinc.gofullframe.com/ut/528_Concession_Rd_6_E.html
Rooms
Room details for 528 Concession 6 Road East, Trent Hills
| Type | Dimensions | Description |
|---|---|---|
| Sunroom Main | - | South View |
| Kitchen Main | - | B/I Appliances, Eat-In Kitchen, Double Sink |
| Breakfast Main | - | Laminate, Sw View |
| Dining Main | - | Combined W/Living, Laminate, Window |
| Living Main | - | Combined W/Dining, Laminate, Window |
| Prim Bdrm Main | - | Double Closet, Broadloom, Window |
| Bathroom Main | - | 3 Pc Bath, Separate Shower |
| Mudroom Main | - | Laundry Sink, Access To Garage, Large Window |
| 2nd Br Upper | - | Broadloom, Window |
| Bathroom Upper | - | 4 Pc Bath |
| 3rd Br Upper | - | Broadloom, Window |
| Rec Lower | - | Broadloom, Closet, Window |
| XXXXXXXX | XXX XX, XXXX |
XXXX XXX XXXX |
$XXX,XXX |
| XXX XX, XXXX |
XXXXXX XXX XXXX |
$XXX,XXX |
| XXXXXXXX XXXX | XXX XX, XXXX | $855,777 XXX XXXX |
| XXXXXXXX XXXXXX | XXX XX, XXXX | $399,000 XXX XXXX |

École élémentaire publique L'Héritage
Elementary: PublicChar-Lan Intermediate School
Elementary: PublicSt Peter's School
Elementary: CatholicHoly Trinity Catholic Elementary School
Elementary: CatholicÉcole élémentaire catholique de l'Ange-Gardien
Elementary: CatholicWilliamstown Public School
Elementary: PublicÉcole secondaire publique L'Héritage
Secondary: PublicCharlottenburgh and Lancaster District High School
Secondary: PublicSt Lawrence Secondary School
Secondary: PublicÉcole secondaire catholique La Citadelle
Secondary: CatholicHoly Trinity Catholic Secondary School
Secondary: CatholicCornwall Collegiate and Vocational School
Secondary: Public

