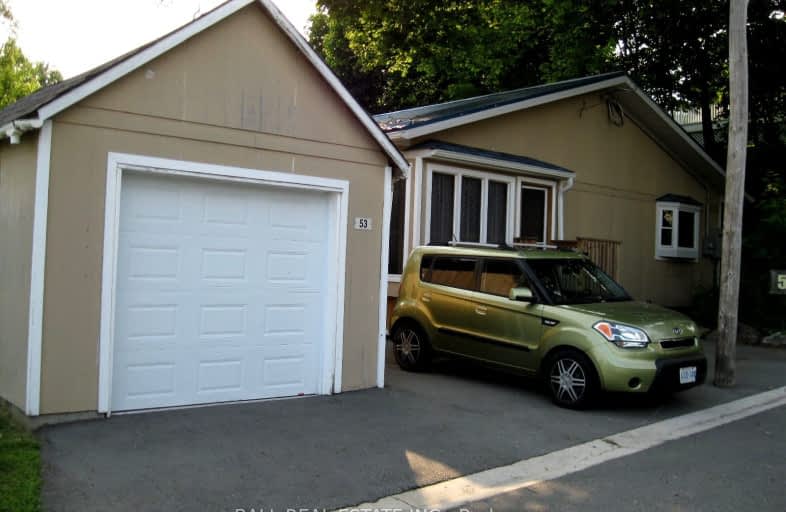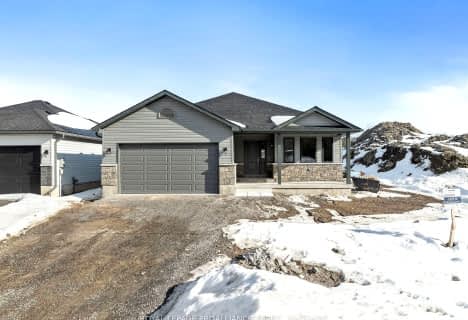Removed on Oct 03, 2024
Note: Property is not currently for sale or for rent.

-
Type: Detached
-
Style: Bungalow-Raised
-
Size: 1100 sqft
-
Lot Size: 62 x 95 Feet
-
Age: 6-15 years
-
Taxes: $2,995 per year
-
Days on Site: 71 Days
-
Added: Jul 24, 2024 (2 months on market)
-
Updated:
-
Last Checked: 3 months ago
-
MLS®#: X9053679
-
Listed By: Ball real estate inc.
Fantastic 7 year old custom built Bungalow has features that make life simple and comfortable. The Home is situated at the end of a quiet street. Paved Driveway leads to a single detached Garage with a Door Opener & Storage Area. The front entry is completely screened in SunRoom for lounging. The Foyer and the entire interior flooring area is Bamboo Laminated Hardwood. Open concept Living Room, Modern Kitchen with built in Dishwasher, Granite & Quartz Countertops & Dining Room for wonderful entertaining. Primary Bedroom & Guest Bedroom are just the right size, custom designed 3 Piece Bath with large walk in Shower, 2 Piece Guest Bath as well, Den/Office Area that leads out to the rear screened in SunRoom that takes you out to the Private Oasis backyard. Upgraded features include built in Generac back up, maintenance free Leaf Guard Eavestrough, Metal Roof on Home, Central Air & Gas Furnace. Walk Downtown for Shopping, Restaurants, Parks, Beachfront & Waterfront Boating.
Extras
THIS HOME WAS BUILT WITH ACCESSIBILITY FEATURES SUCH AS 36" DOORWAYS AND RAMPS FOR EASY ACCESS INTO THE HOME
Property Details
Facts for 53 Trent Street, Trent Hills
Status
Days on Market: 71
Last Status: Terminated
Sold Date: Jun 20, 2025
Closed Date: Nov 30, -0001
Expiry Date: Oct 31, 2024
Unavailable Date: Oct 04, 2024
Input Date: Jul 24, 2024
Prior LSC: Listing with no contract changes
Property
Status: Sale
Property Type: Detached
Style: Bungalow-Raised
Size (sq ft): 1100
Age: 6-15
Area: Trent Hills
Community: Hastings
Availability Date: T.B.A.
Assessment Amount: $188,000
Assessment Year: 2024
Inside
Bedrooms: 2
Bathrooms: 2
Kitchens: 1
Rooms: 12
Den/Family Room: No
Air Conditioning: Central Air
Fireplace: No
Laundry Level: Main
Washrooms: 2
Utilities
Electricity: Yes
Gas: Yes
Cable: Yes
Telephone: Yes
Building
Basement: Crawl Space
Heat Type: Forced Air
Heat Source: Gas
Exterior: Wood
UFFI: No
Energy Certificate: N
Green Verification Status: N
Water Supply: Municipal
Special Designation: Accessibility
Parking
Driveway: Available
Garage Spaces: 1
Garage Type: Detached
Covered Parking Spaces: 2
Total Parking Spaces: 3
Fees
Tax Year: 2024
Tax Legal Description: PT LT 6 E/S HOPE ST AND S/S ALBERT ST PL 33 ASPHODEL AS IN NC363
Taxes: $2,995
Highlights
Feature: Beach
Feature: Library
Feature: Marina
Feature: Park
Feature: Rec Centre
Feature: River/Stream
Land
Cross Street: FRONT ST WEST & TREN
Municipality District: Trent Hills
Fronting On: West
Parcel Number: 512160074
Pool: None
Sewer: Sewers
Lot Depth: 95 Feet
Lot Frontage: 62 Feet
Lot Irregularities: IRREGULAR
Acres: < .50
Zoning: R1
Rooms
Room details for 53 Trent Street, Trent Hills
| Type | Dimensions | Description |
|---|---|---|
| Kitchen Flat | 3.28 x 3.73 | Granite Counter, B/I Dishwasher |
| Dining Flat | 3.03 x 3.34 | Bamboo Floor, Laminate, Hardwood Floor |
| Sunroom Flat | 3.15 x 3.61 | |
| Br Flat | 3.65 x 3.62 | Bamboo Floor, Laminate, Hardwood Floor |
| 2nd Br Flat | 3.33 x 3.66 | Bamboo Floor, Laminate, Hardwood Floor |
| Laundry Flat | 2.84 x 3.04 | |
| Bathroom Flat | 3.02 x 1.50 | 3 Pc Bath |
| Bathroom Flat | 1.50 x 2.41 | 2 Pc Bath |
| Den Flat | 3.52 x 3.93 | |
| Foyer Flat | 2.42 x 3.52 | |
| Sunroom Flat | 2.33 x 3.56 |
| XXXXXXXX | XXX XX, XXXX |
XXXXXXX XXX XXXX |
|
| XXX XX, XXXX |
XXXXXX XXX XXXX |
$XXX,XXX | |
| XXXXXXXX | XXX XX, XXXX |
XXXXXXX XXX XXXX |
|
| XXX XX, XXXX |
XXXXXX XXX XXXX |
$XXX,XXX | |
| XXXXXXXX | XXX XX, XXXX |
XXXXXXX XXX XXXX |
|
| XXX XX, XXXX |
XXXXXX XXX XXXX |
$XXX,XXX | |
| XXXXXXXX | XXX XX, XXXX |
XXXXXXX XXX XXXX |
|
| XXX XX, XXXX |
XXXXXX XXX XXXX |
$XXX,XXX | |
| XXXXXXXX | XXX XX, XXXX |
XXXXXXX XXX XXXX |
|
| XXX XX, XXXX |
XXXXXX XXX XXXX |
$XXX,XXX | |
| XXXXXXXX | XXX XX, XXXX |
XXXX XXX XXXX |
$XXX,XXX |
| XXX XX, XXXX |
XXXXXX XXX XXXX |
$XXX,XXX | |
| XXXXXXXX | XXX XX, XXXX |
XXXXXXXX XXX XXXX |
|
| XXX XX, XXXX |
XXXXXX XXX XXXX |
$XXX,XXX | |
| XXXXXXXX | XXX XX, XXXX |
XXXX XXX XXXX |
$XXX,XXX |
| XXX XX, XXXX |
XXXXXX XXX XXXX |
$XXX,XXX |
| XXXXXXXX XXXXXXX | XXX XX, XXXX | XXX XXXX |
| XXXXXXXX XXXXXX | XXX XX, XXXX | $579,000 XXX XXXX |
| XXXXXXXX XXXXXXX | XXX XX, XXXX | XXX XXXX |
| XXXXXXXX XXXXXX | XXX XX, XXXX | $129,900 XXX XXXX |
| XXXXXXXX XXXXXXX | XXX XX, XXXX | XXX XXXX |
| XXXXXXXX XXXXXX | XXX XX, XXXX | $109,900 XXX XXXX |
| XXXXXXXX XXXXXXX | XXX XX, XXXX | XXX XXXX |
| XXXXXXXX XXXXXX | XXX XX, XXXX | $119,900 XXX XXXX |
| XXXXXXXX XXXXXXX | XXX XX, XXXX | XXX XXXX |
| XXXXXXXX XXXXXX | XXX XX, XXXX | $114,900 XXX XXXX |
| XXXXXXXX XXXX | XXX XX, XXXX | $129,900 XXX XXXX |
| XXXXXXXX XXXXXX | XXX XX, XXXX | $129,900 XXX XXXX |
| XXXXXXXX XXXXXXXX | XXX XX, XXXX | XXX XXXX |
| XXXXXXXX XXXXXX | XXX XX, XXXX | $139,900 XXX XXXX |
| XXXXXXXX XXXX | XXX XX, XXXX | $135,000 XXX XXXX |
| XXXXXXXX XXXXXX | XXX XX, XXXX | $135,000 XXX XXXX |
Car-Dependent
- Most errands require a car.

Hastings Public School
Elementary: PublicRoseneath Centennial Public School
Elementary: PublicPercy Centennial Public School
Elementary: PublicSt. Paul Catholic Elementary School
Elementary: CatholicHavelock-Belmont Public School
Elementary: PublicNorwood District Public School
Elementary: PublicNorwood District High School
Secondary: PublicPeterborough Collegiate and Vocational School
Secondary: PublicCampbellford District High School
Secondary: PublicAdam Scott Collegiate and Vocational Institute
Secondary: PublicThomas A Stewart Secondary School
Secondary: PublicEast Northumberland Secondary School
Secondary: Public- 2 bath
- 3 bed
Lot 5 Homewood Avenue, Trent Hills, Ontario • K0K 1Y0 • Hastings
- 2 bath
- 2 bed
- 1100 sqft
Lot 4 Homewood Avenue, Trent Hills, Ontario • K0L 1Y0 • Hastings
- 2 bath
- 2 bed
- 700 sqft
36 White Hart Lane, Trent Hills, Ontario • K0L 1Y0 • Hastings
- 2 bath
- 2 bed
- 1100 sqft
Lot 1 Homewood Avenue, Trent Hills, Ontario • K0L 1Y0 • Hastings




